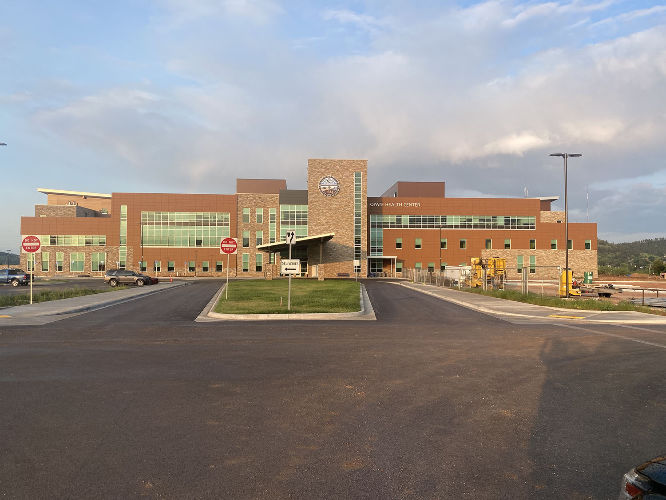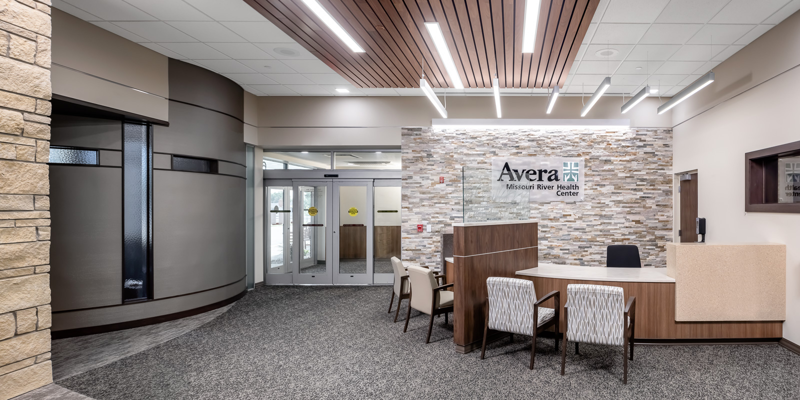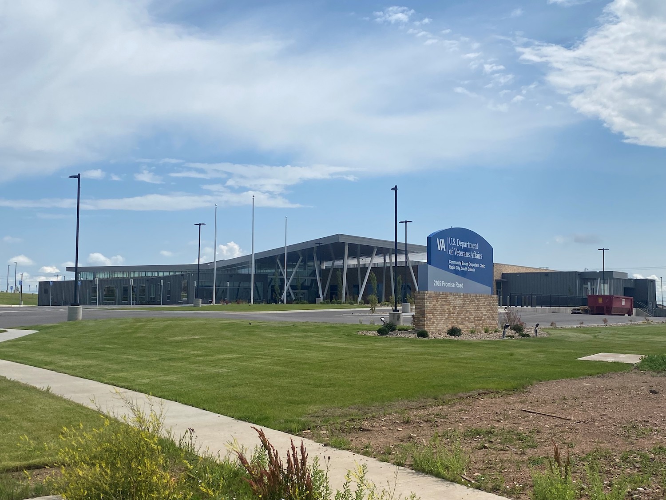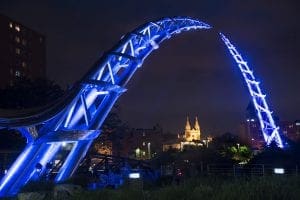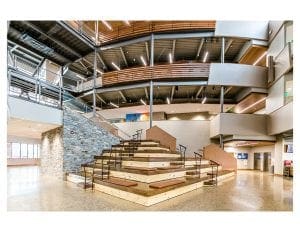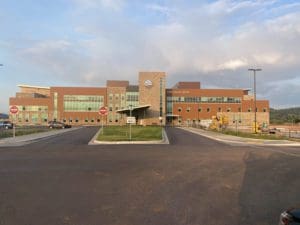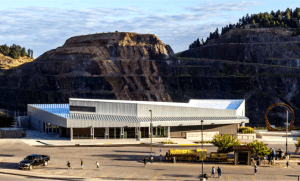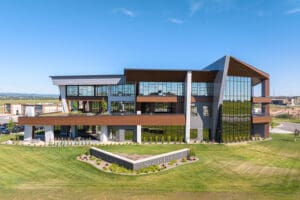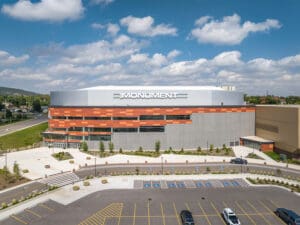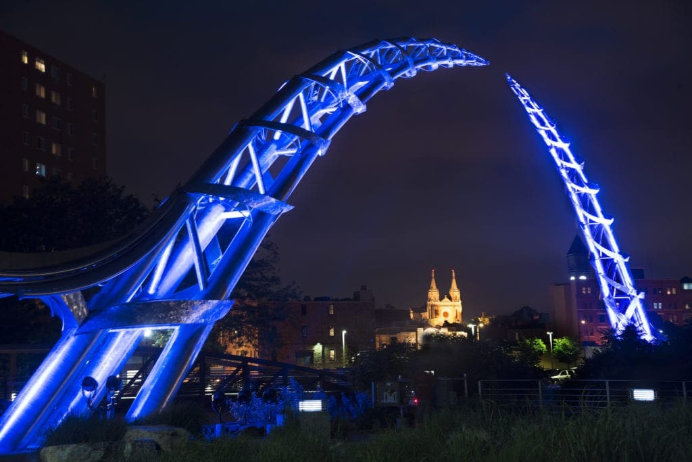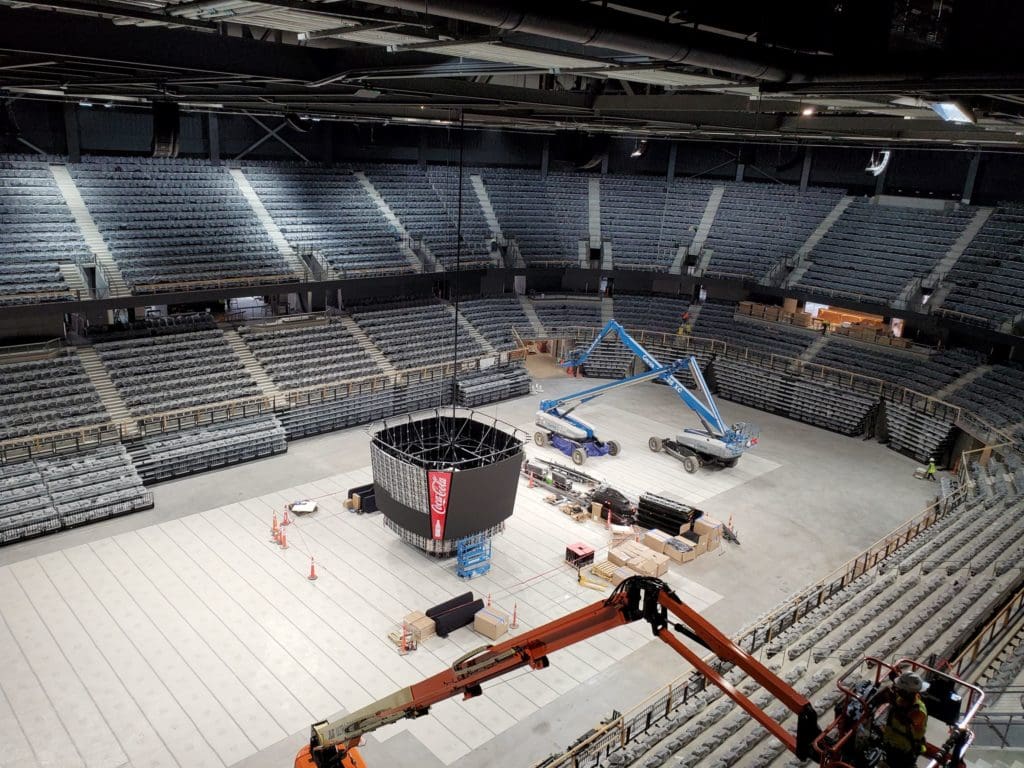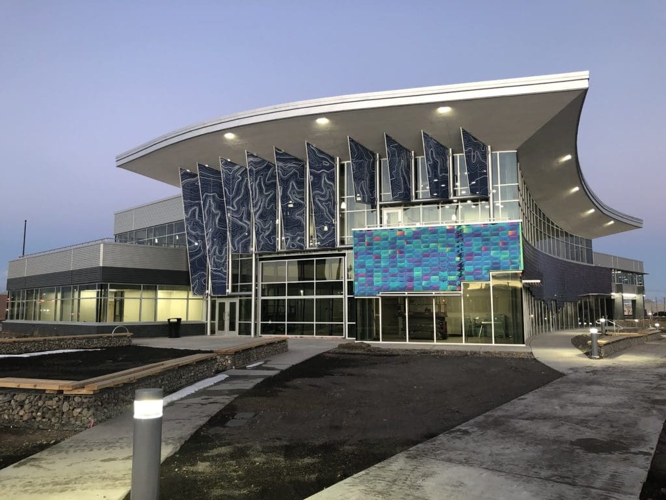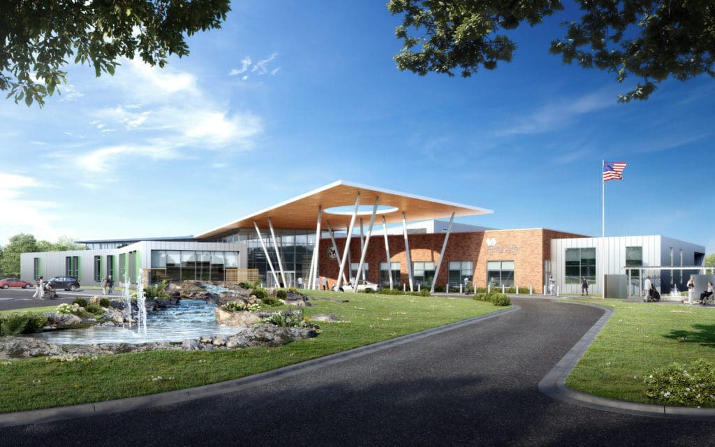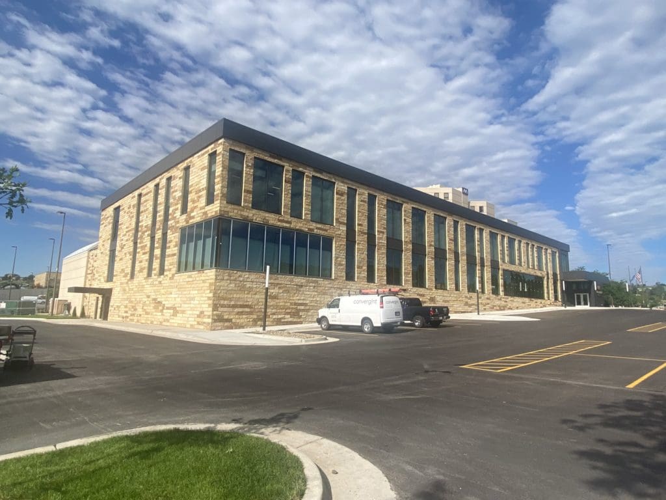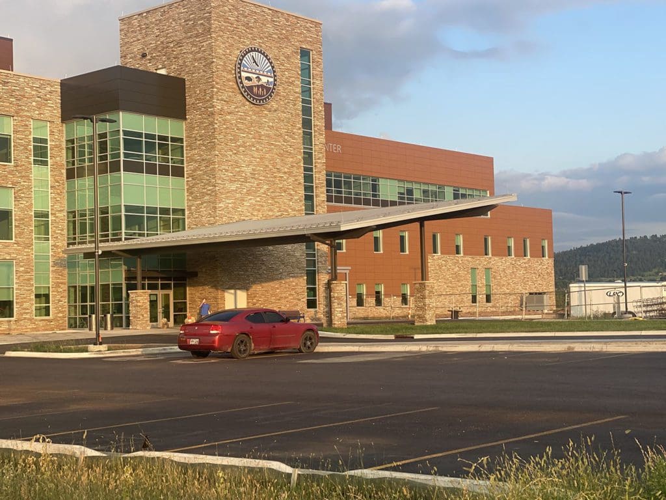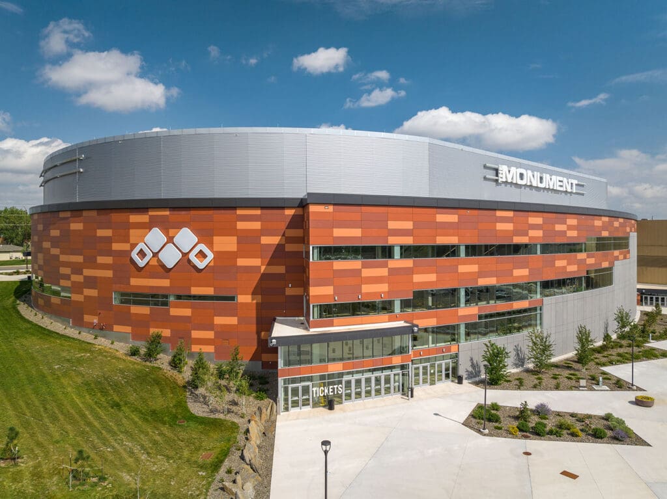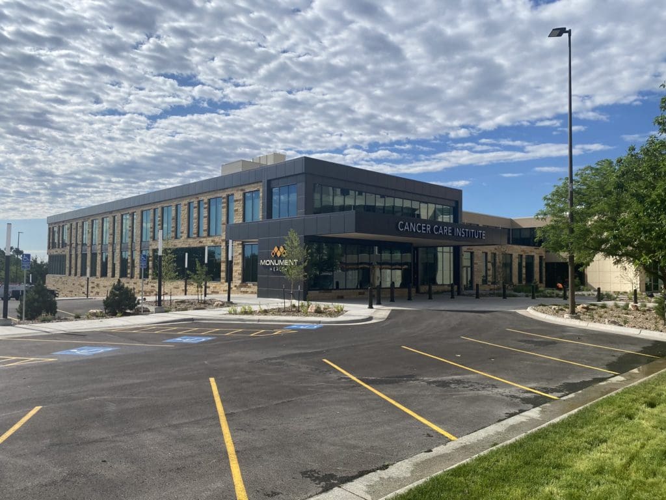
About The Project
The Cancer Care Addition onto the Monument Health Rapid City Hospital includes a three-level addition onto the existing hospital along with a remodel of the adjoining space .The addition was designed to be structurally independent of the existing structure while still providing access to the existing building by aligning the new and existing corridors. Similar to the existing structure, the addition is supported on drilled piers that extend into the bedrock. Drilled piers were also utilized to resist the earth-pressure loads associated with the existing change in grade . The lateral-resisting system of the building is solely provided by the CMU walls of the stair towers. Using CMU shear walls eliminated the need for perimeter-braced frames and allows the perimeter glass wall to be unobstructed.Of note, a brachytherapy room was constructed within the addition. The walls and roof for this room were constructed with15”of concrete to limit radiation exposure outside of the room.
