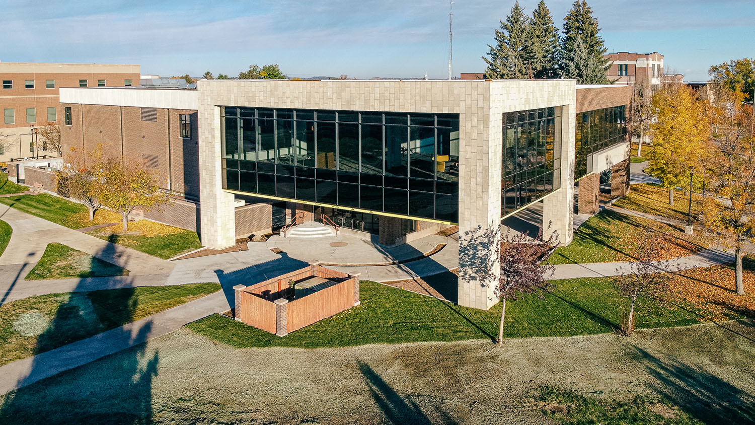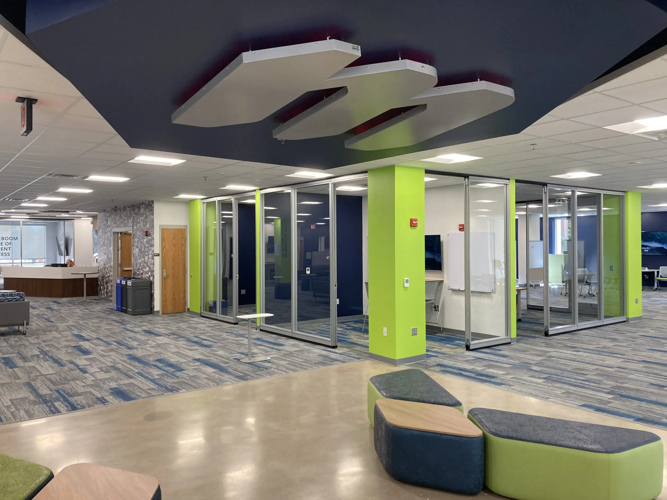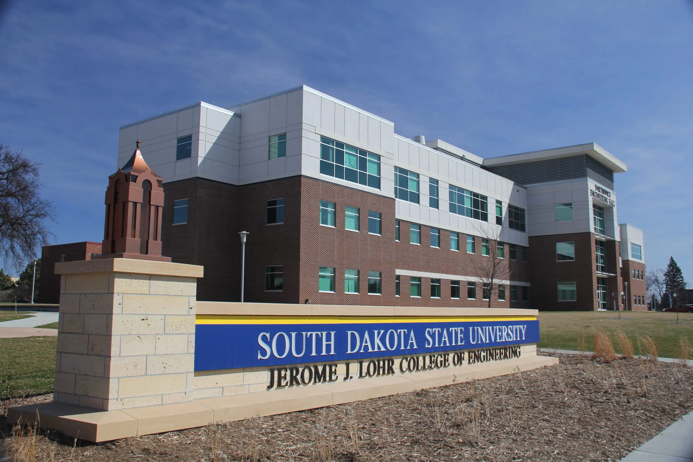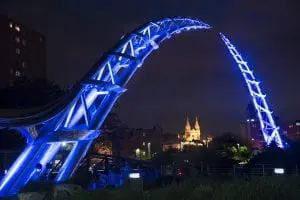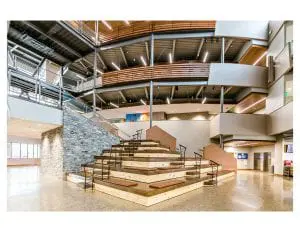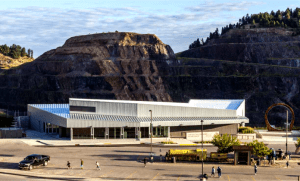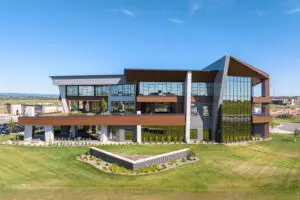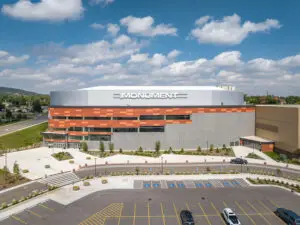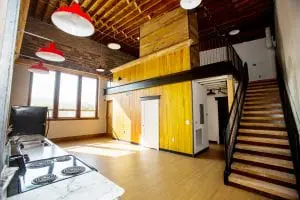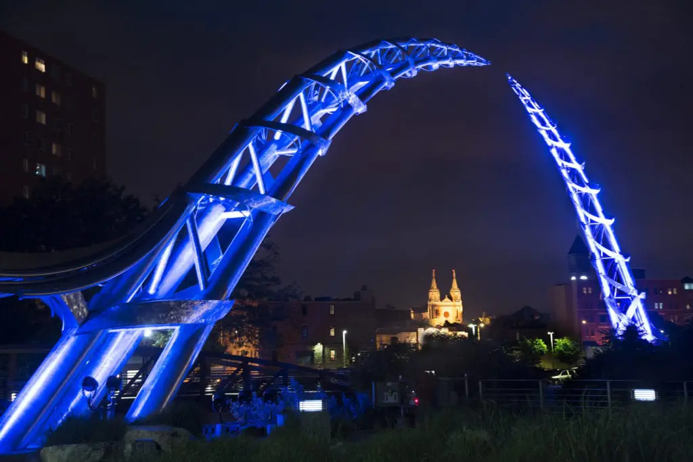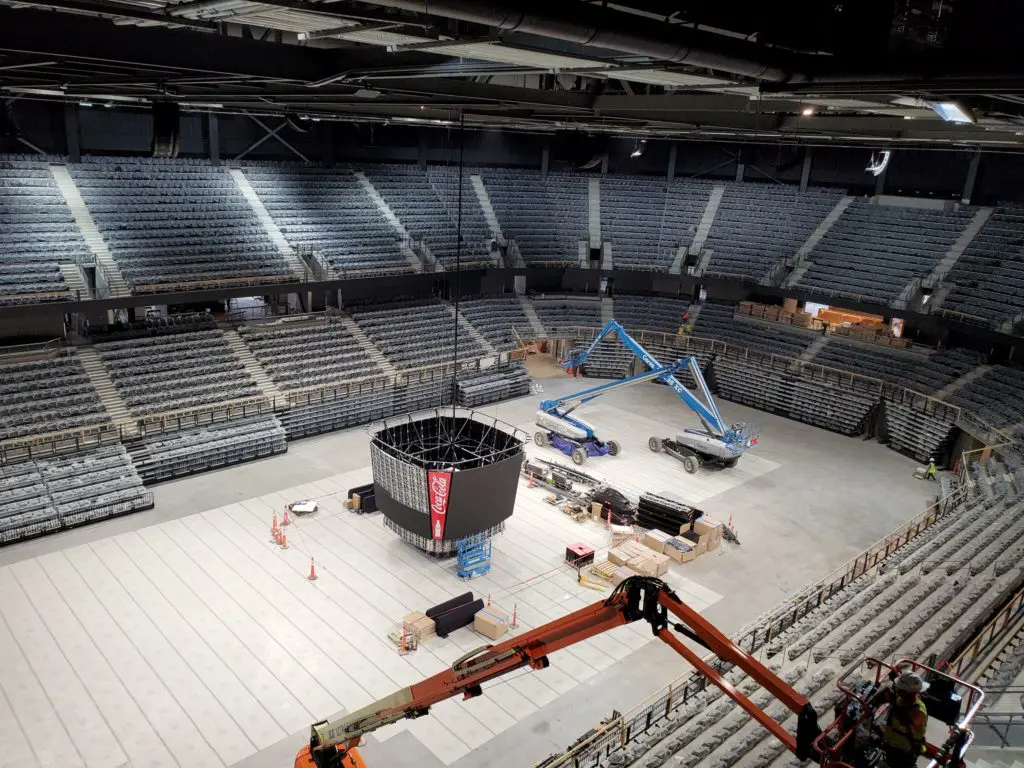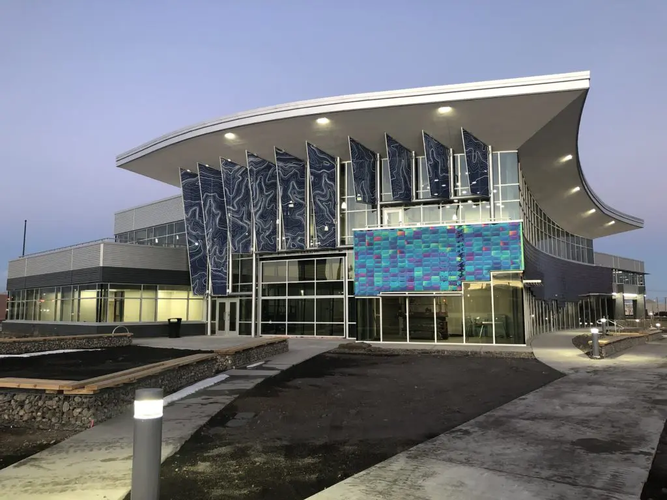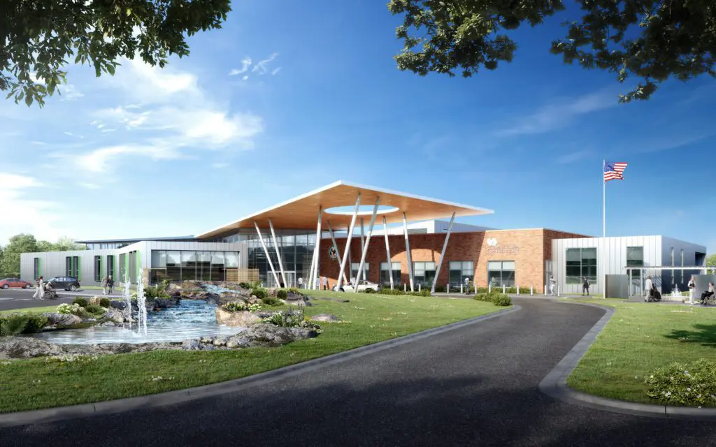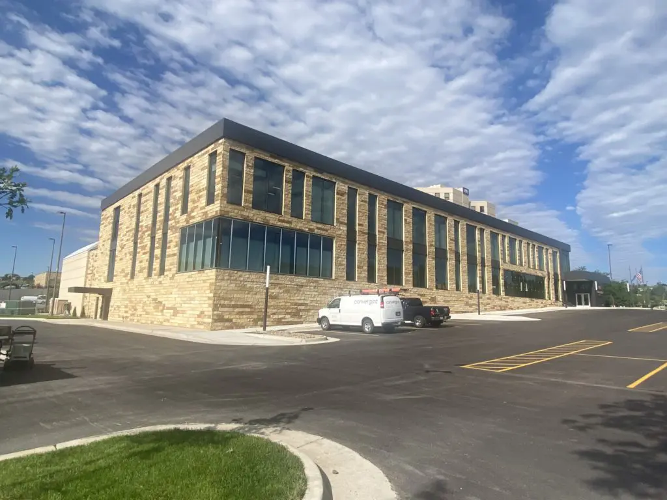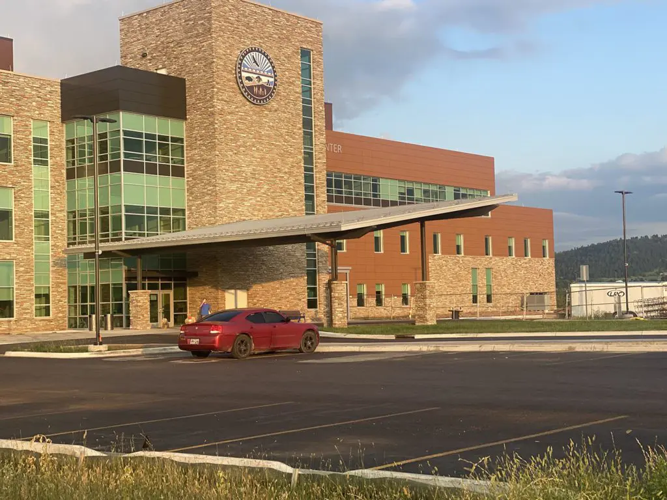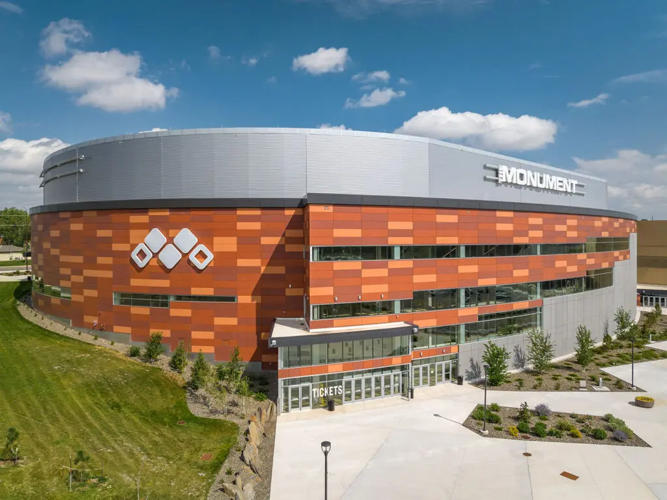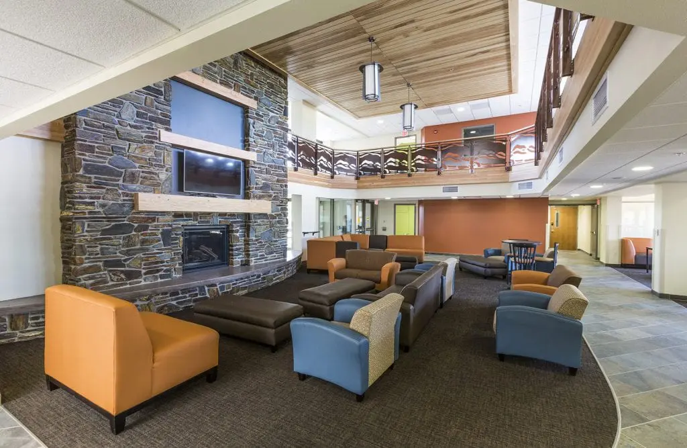
About The Project
Situated between two existing dormitories on the Black Hills State University campus, this four-story dormitory adds much needed capacity to the campus as well as connects the two existing dorms with a large commons space.
To connect the two existing dorms, floor to floor heights within the new structure were minimized to match the heights of the existing structures. This low floor to floor height was accomplished using precast hollow-core planks supported by interior and exterior steel beam and column lines.
Project Details
- Location: Spearfish, SD
- Dollar value: $11.5 million
- Square footage: 50,372 sq. ft.
- Owner: Black Hills State University
- Architect: Williams & Associates Architects
- General contractor: Dean Kurtz Construction
- Completion date: 2015
