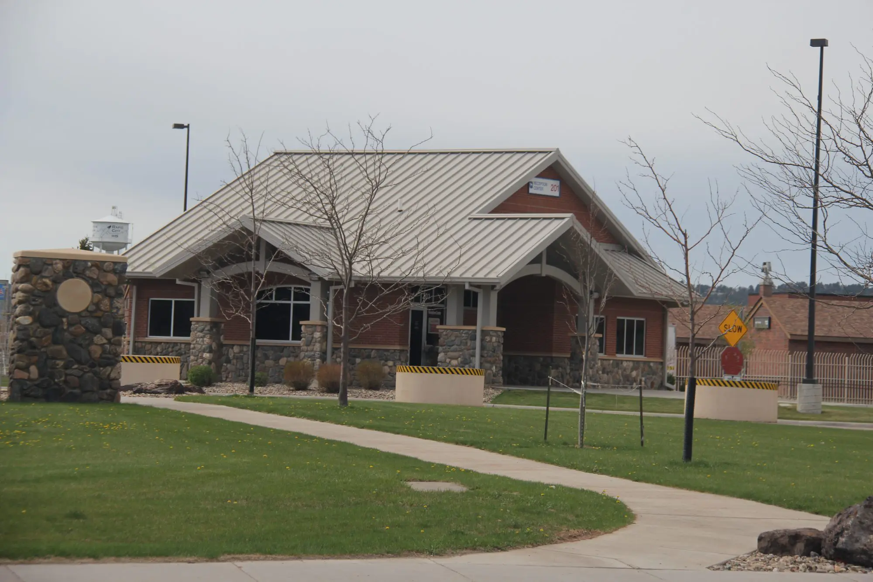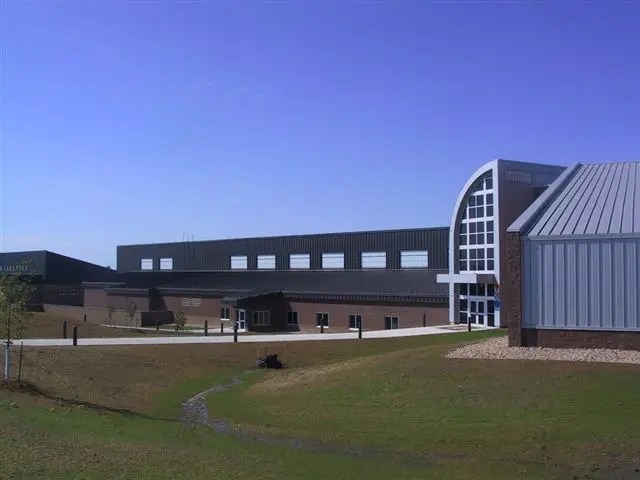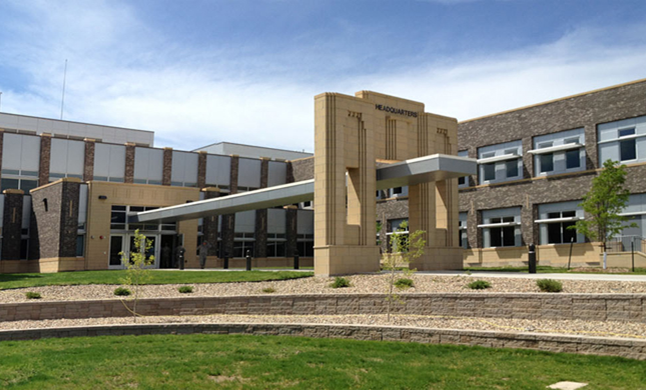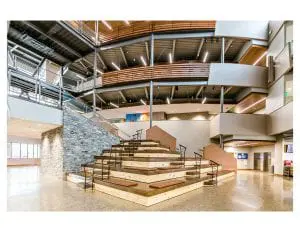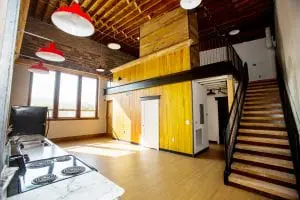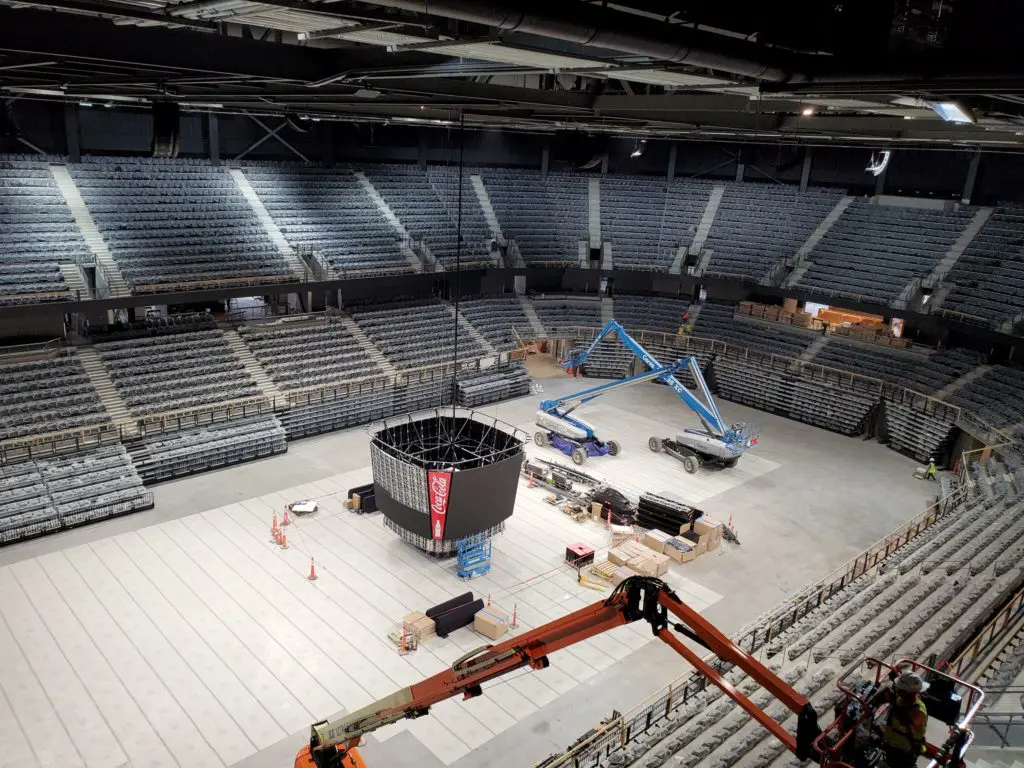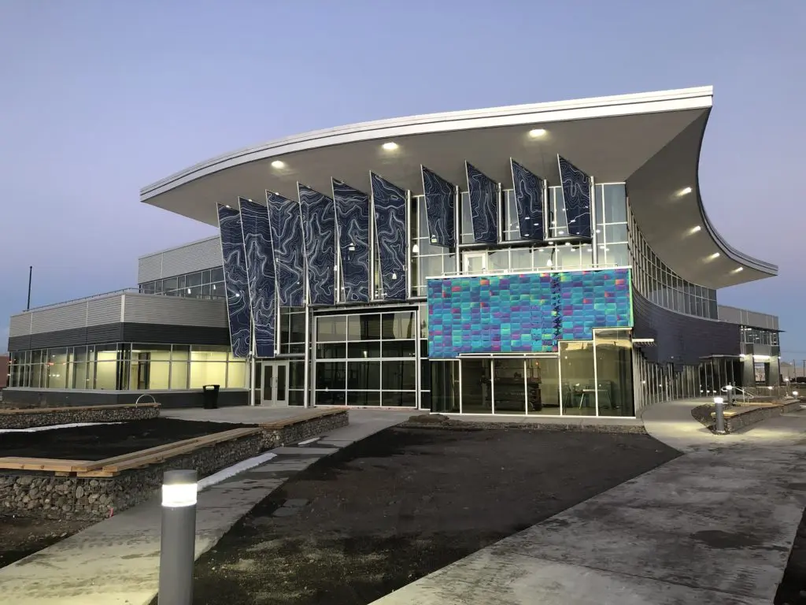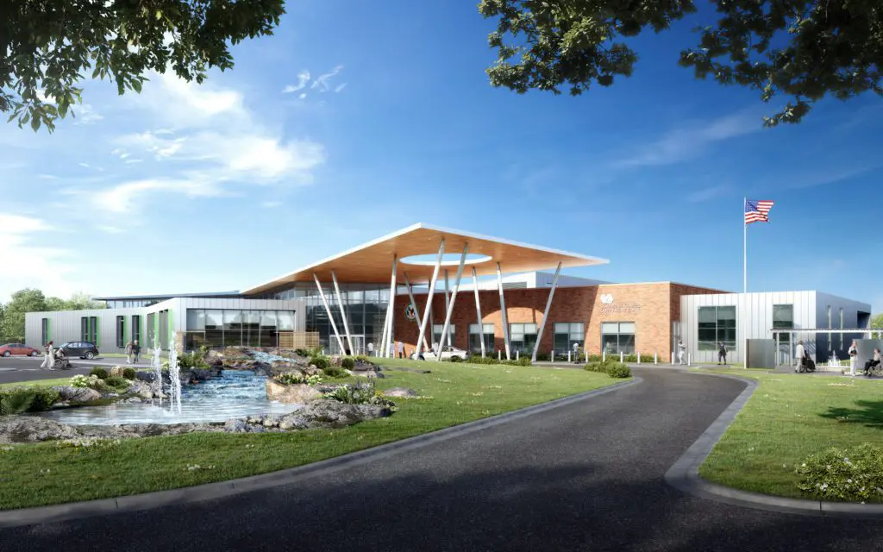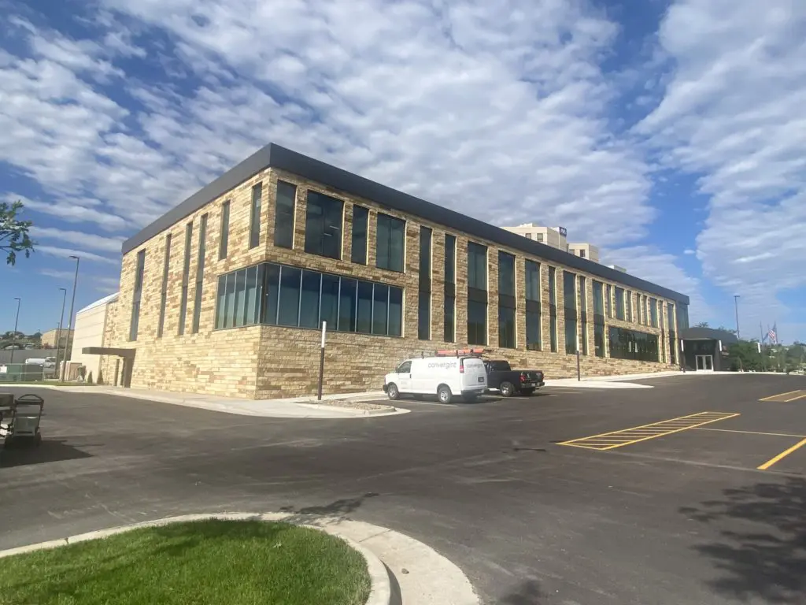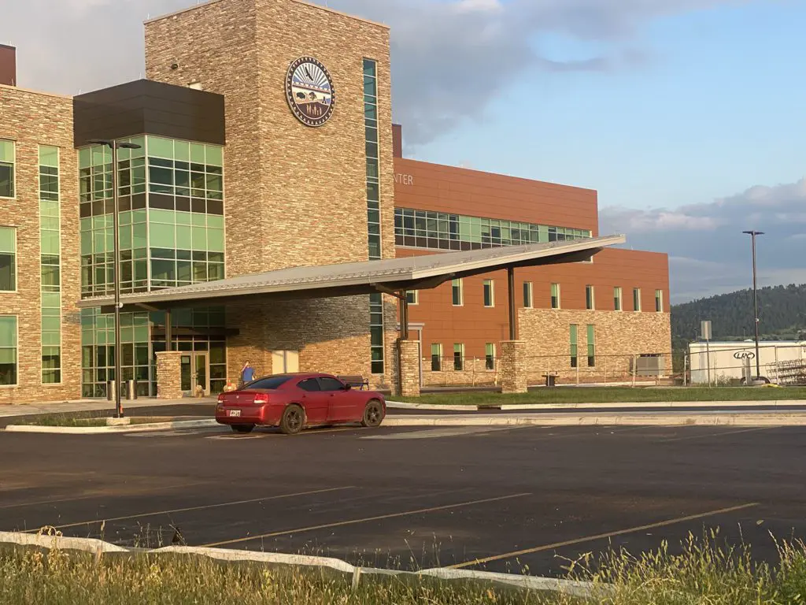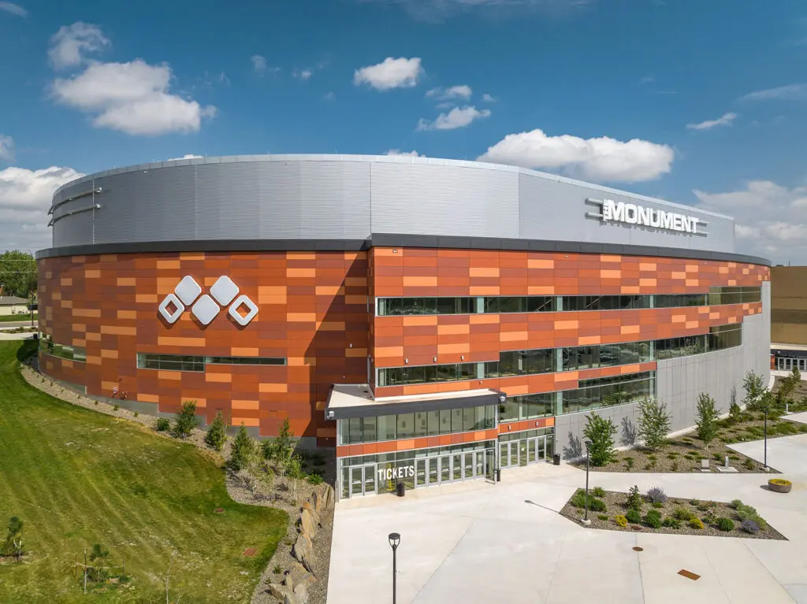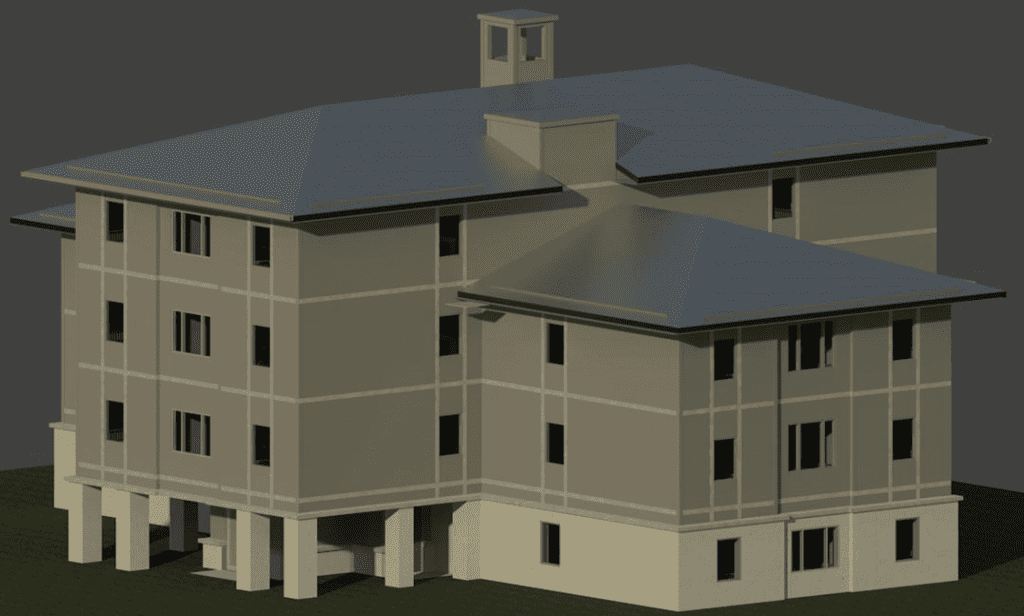
About The Project
These four-story, wood-framed facilities have dormitory pods that will provide housing and social commons areas for Air Force personnel.
Due to the size and configuration of the dorms, they were designed according to the Anti-Terrorism/Force Protection (AT/FP) requirements of the Unified Facilities Criteria. These standards required blast loads to be applied to the exterior doors and windows based on specific protection and standoff values. The dorms were also designed to resist progressive collapse (PC), per the AT/FP requirements. PC design standards require the building to function under adjusted structural loads when exterior load bearing columns or walls are removed from the structural analysis model. This facility was required to be analyzed for more than 60 different PC scenarios.
