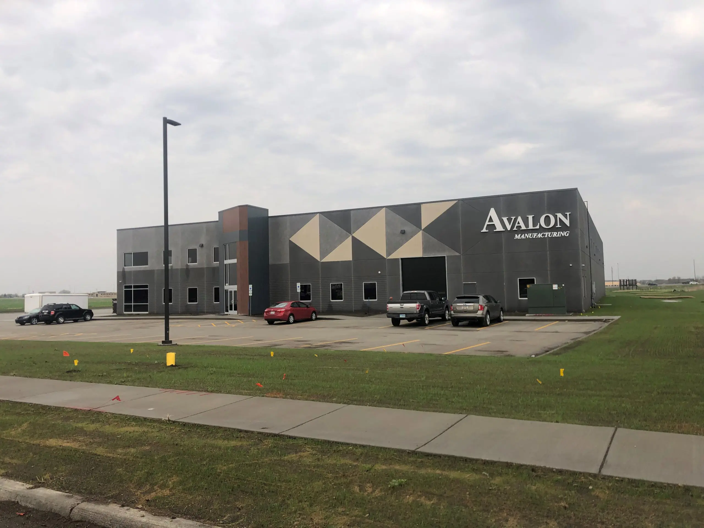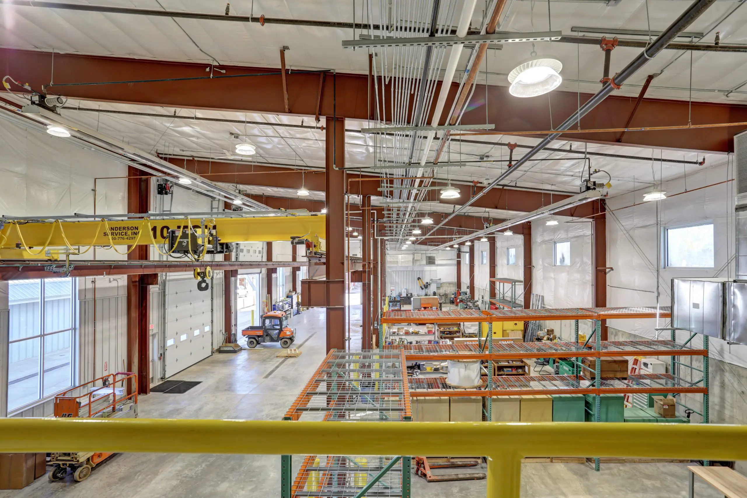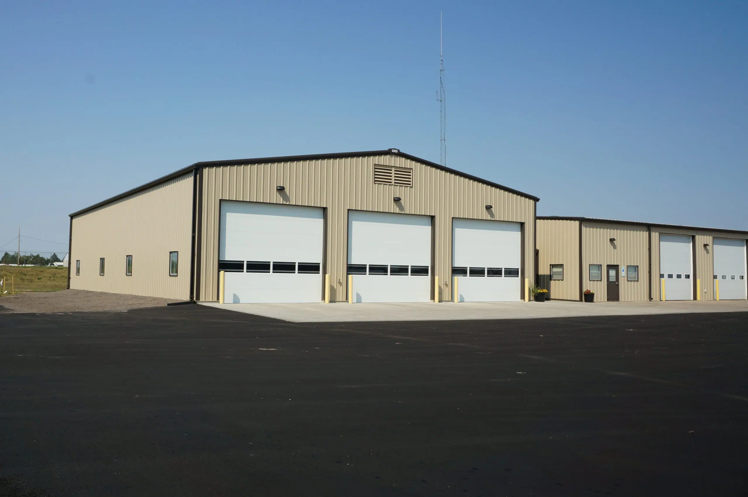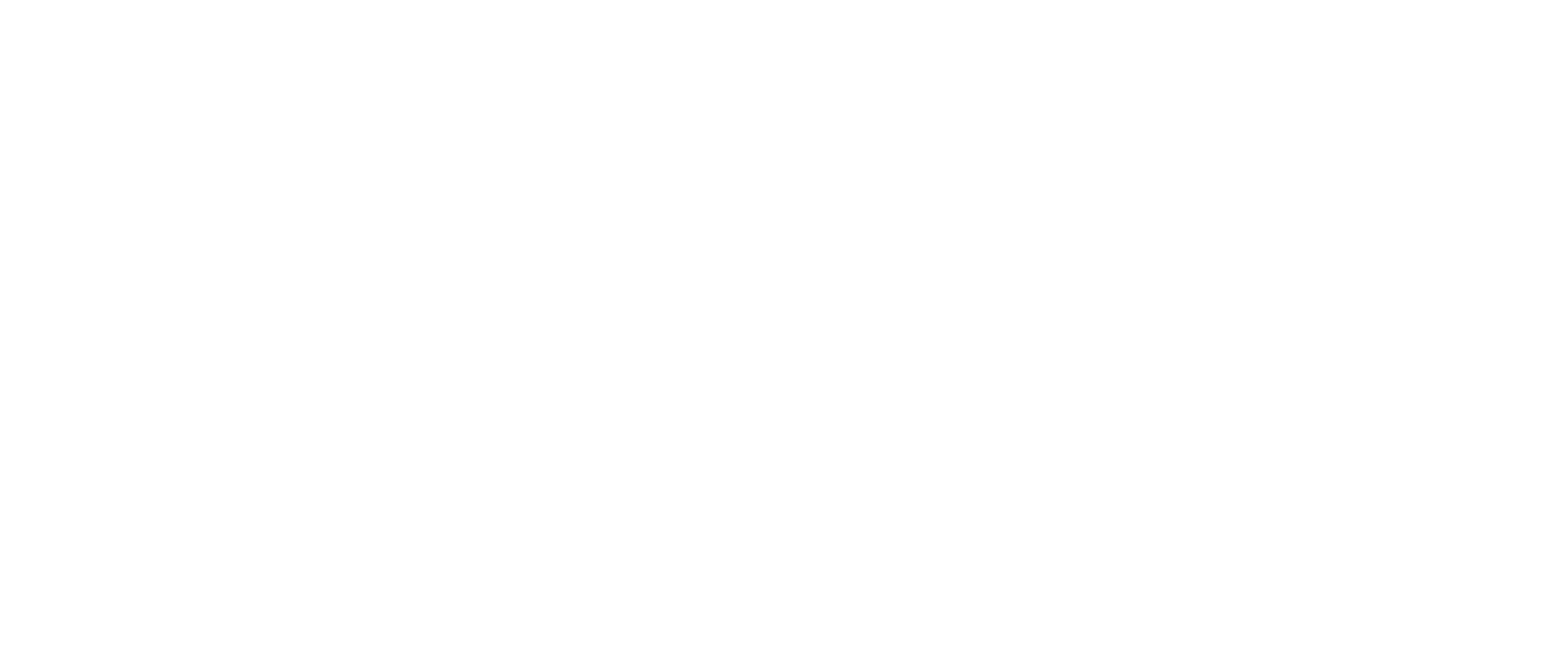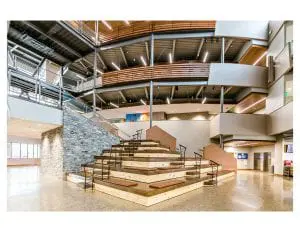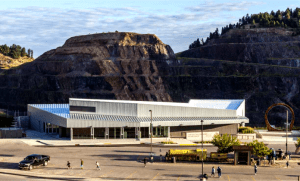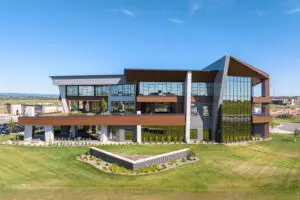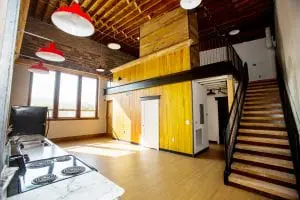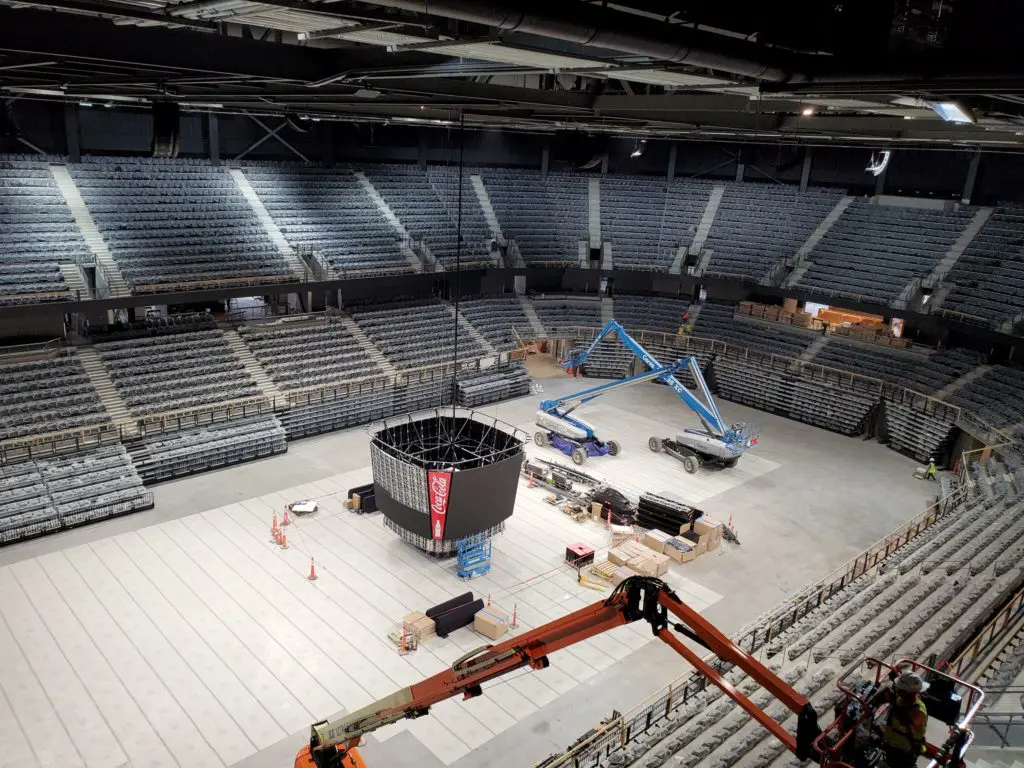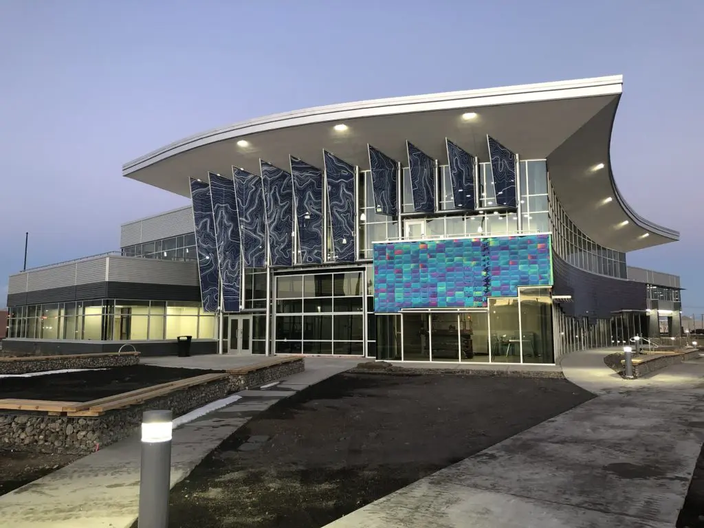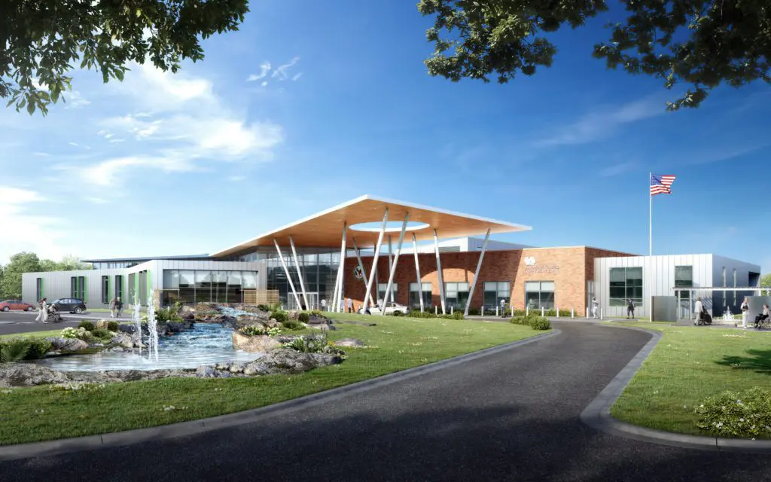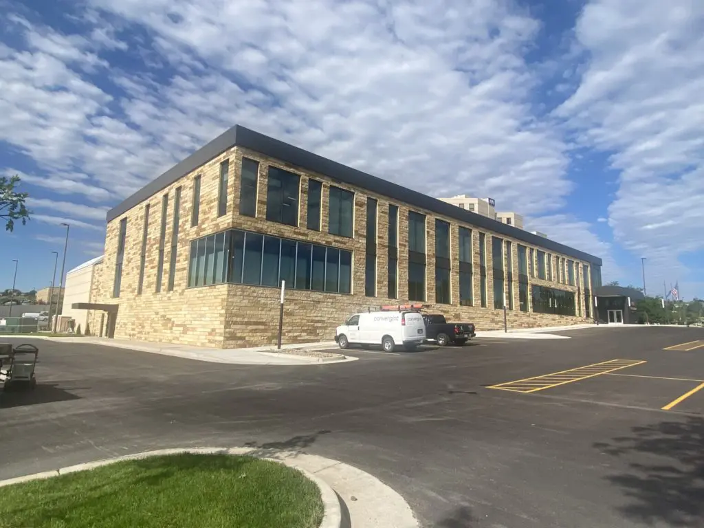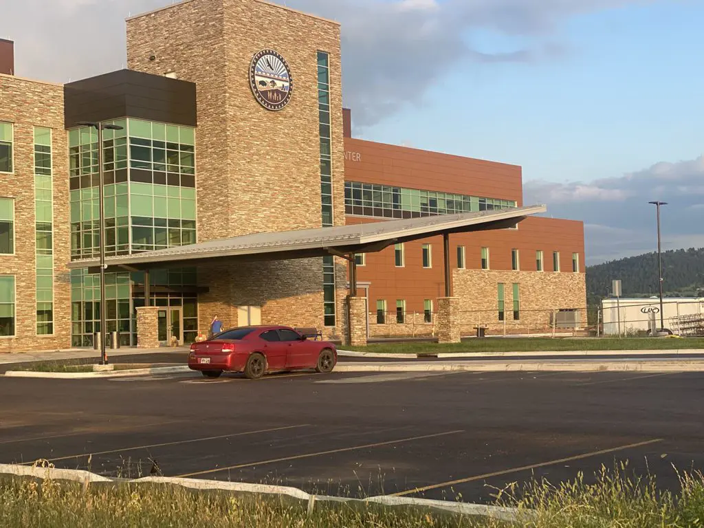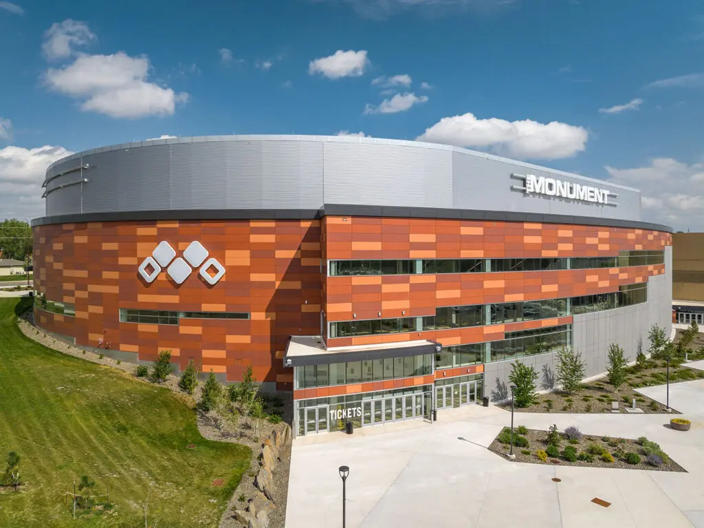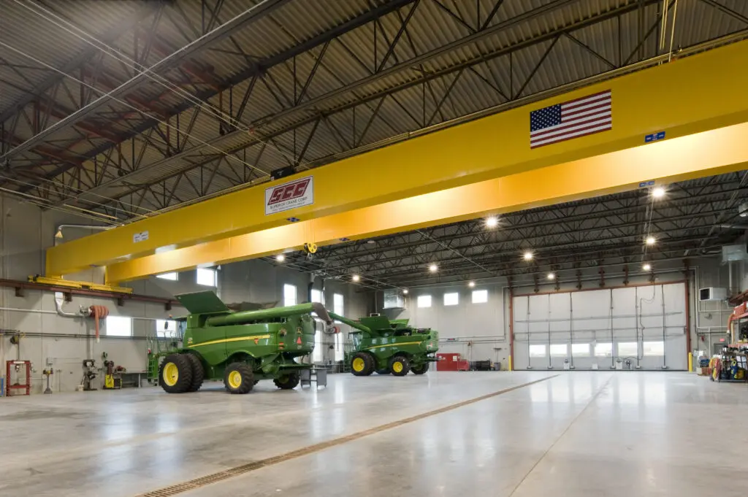
About The Project
The MTC Ag Diesel Building is used for training diesel mechanics on large agricultural equipment. To create this large, open structure, the building was constructed utilizing load-bearing, insulated precast wall panels that support long-span steel roof joists.
A 7.5-ton overhead bridge crane was designed to span the entire 110-ft- wide shop area. While the crane is long, the overall capacity is not so large that the crane required independent support columns. The crane is supported by large embed plates and steel haunches that are supported directly by the precast wall panels.
A 20-ft tall by 45-ft wide hydraulic door on the exterior wall allows large equipment to access the structure. While the building was founded on a conventional cast-in-place concrete spread foundation system, a portion of the subgrade below the building required to strengthening using rammed aggregate piers.
