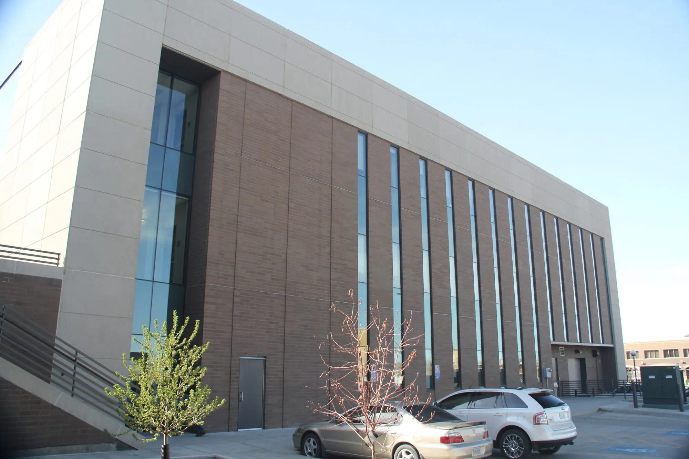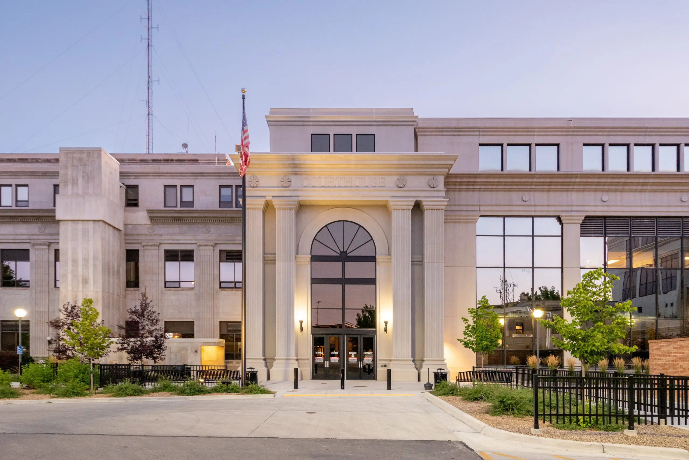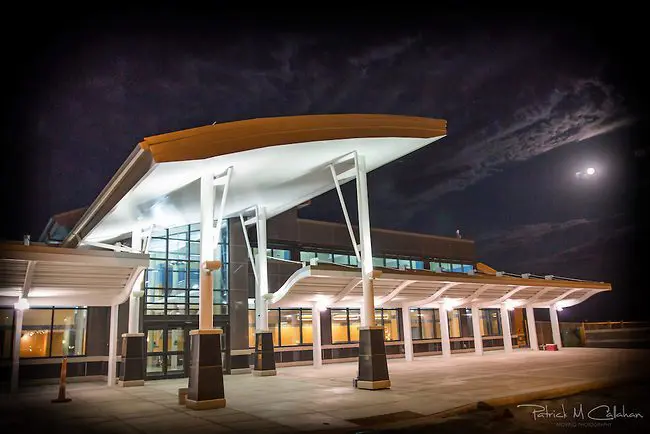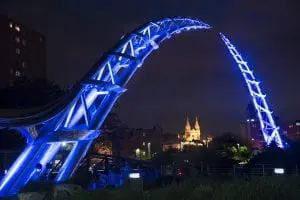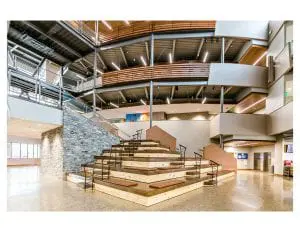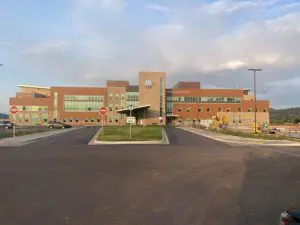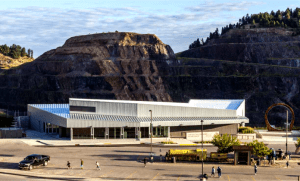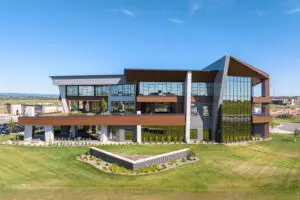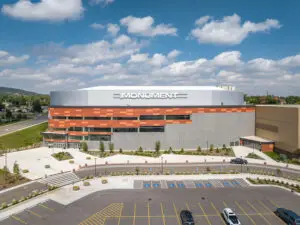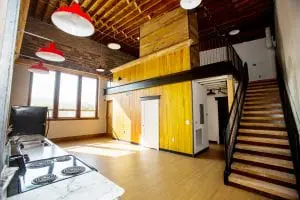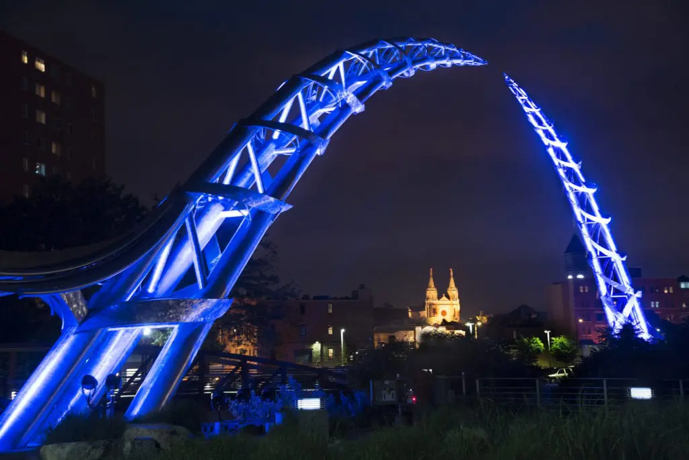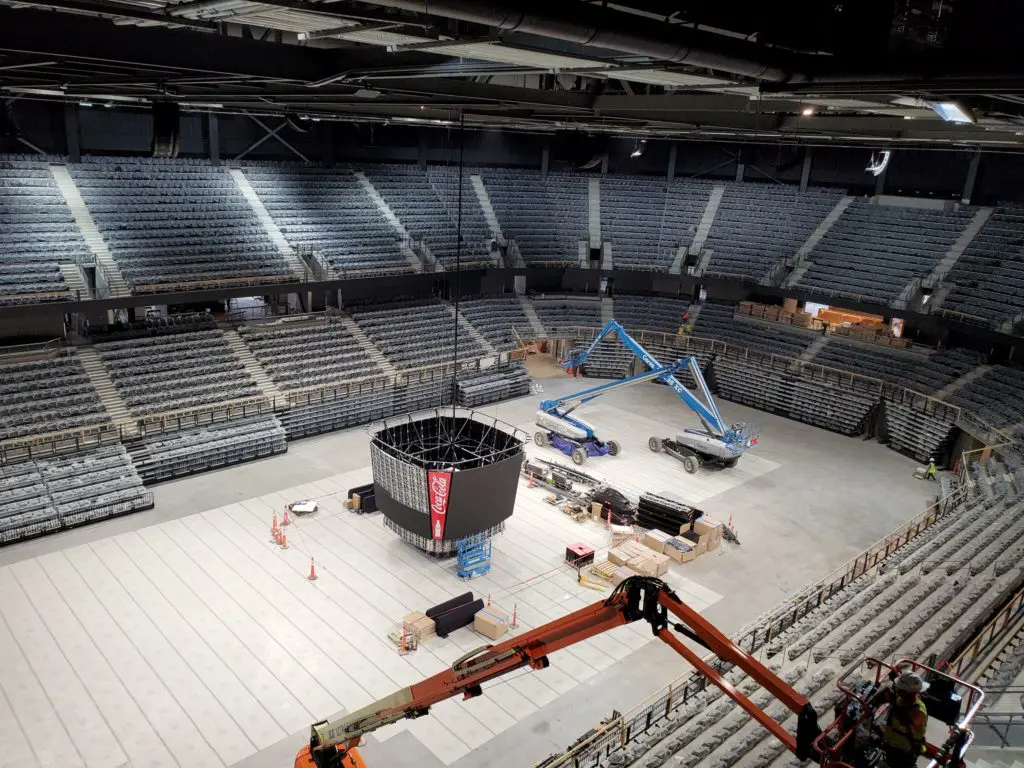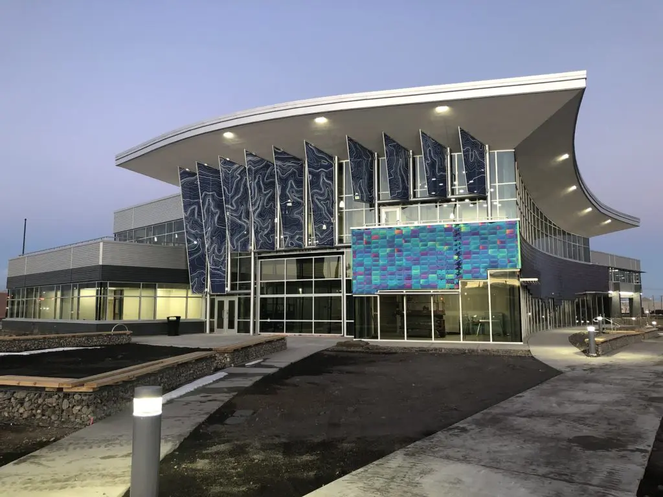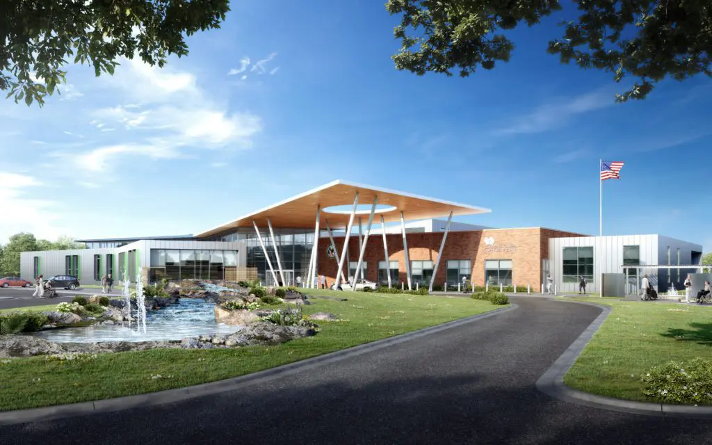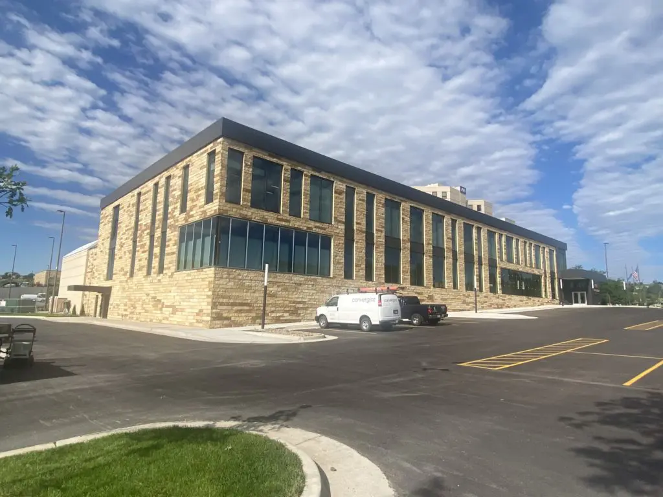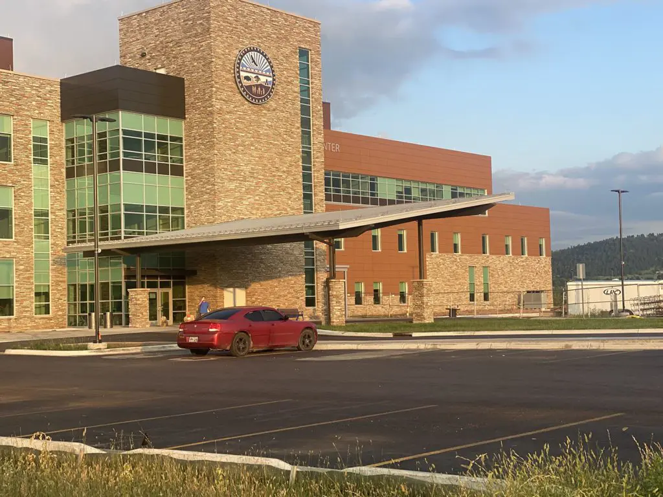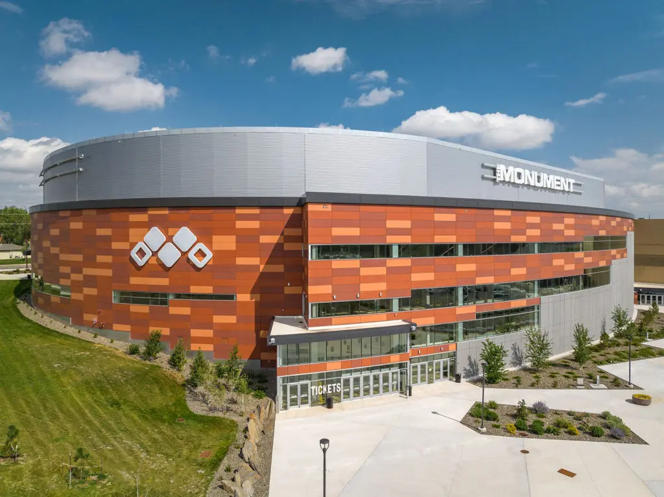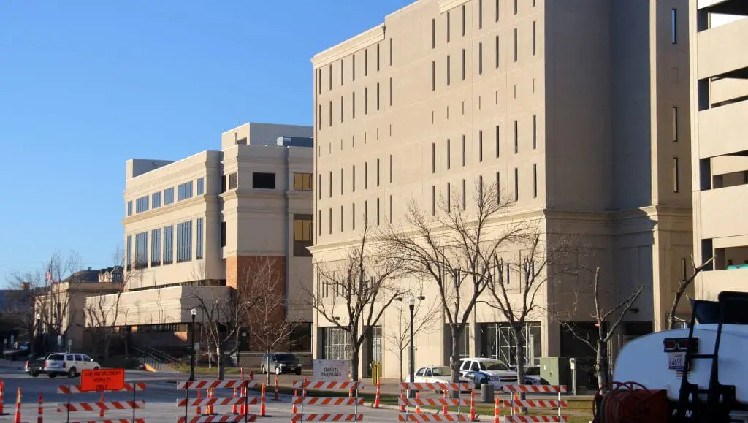
About The Project
This project included adding two stories of new jail cells with mezzanines on each floor, a mechanical floor, a floor to be used in the future for work release, and at-grade secured parking. Precast concrete duo-cell units were designed to the ACA Standards. Each 64-bed classification pod can be managed by a single officer.
The jail expansion is a portion of an overall campus expansion, which also includes an addition to the parking garage and an addition to the public safety administration building.
Project Details
- Location: Rapid City, SD
- Dollar value: $19.5 Million
- Owner: Pennington County
- Architect: Lund Associates, Ltd.
- General contractor: RCS Construction
- Completion date: 2012
