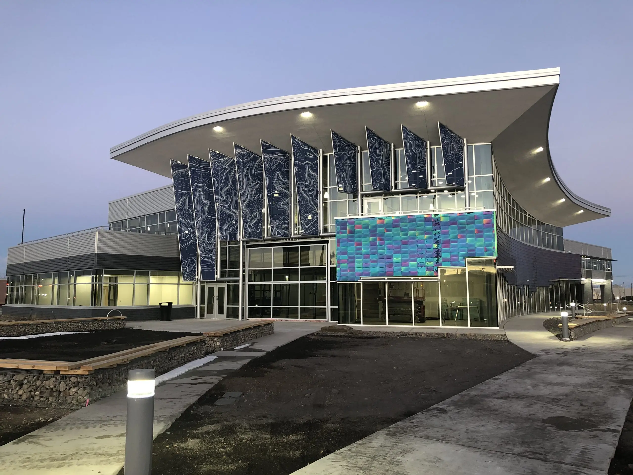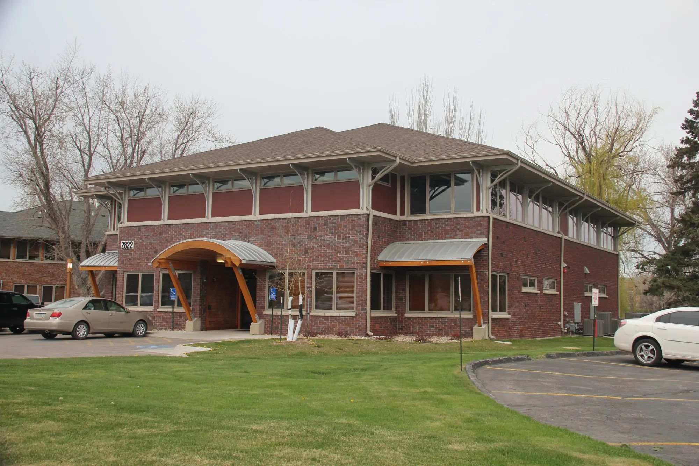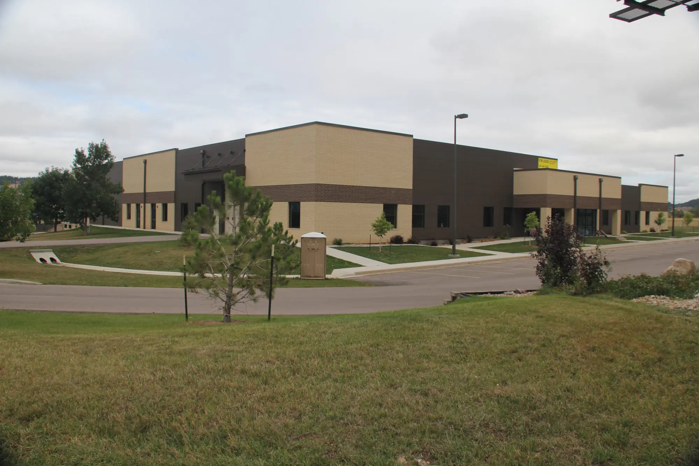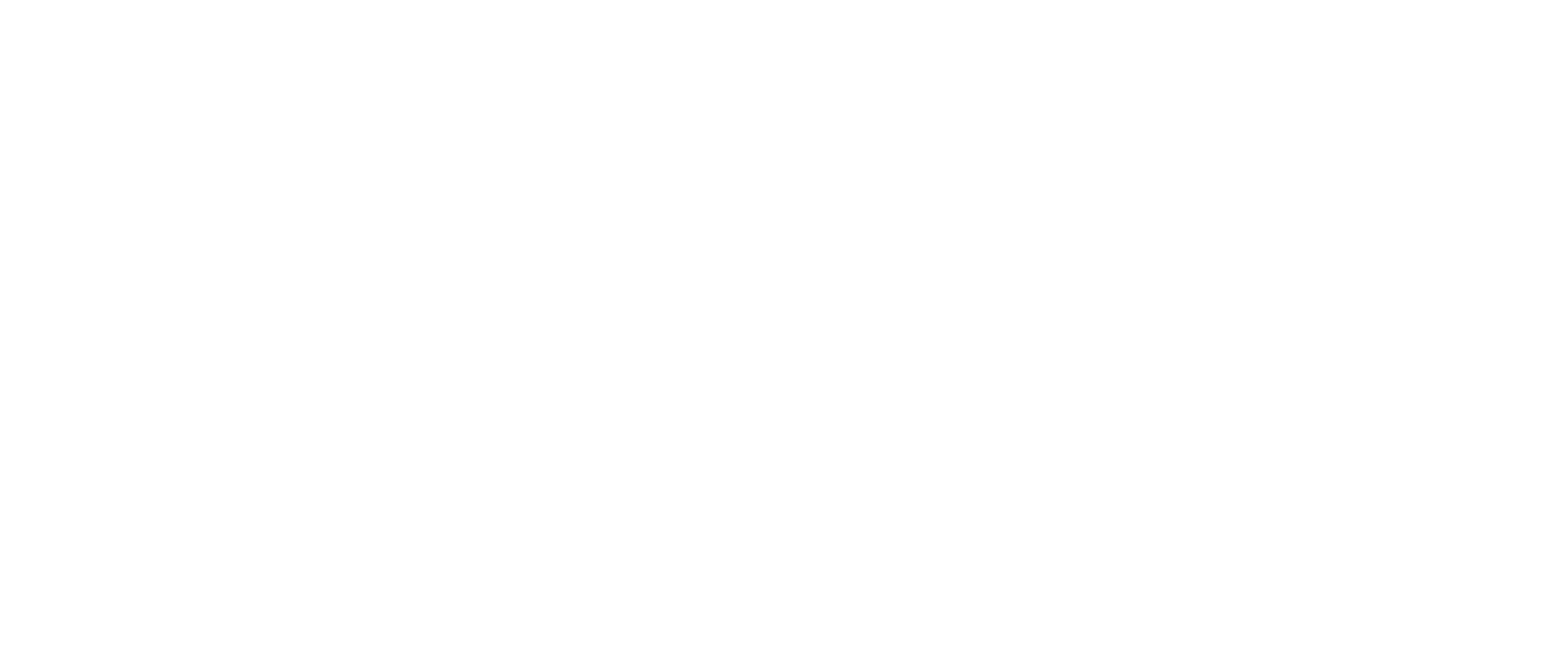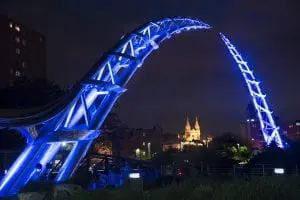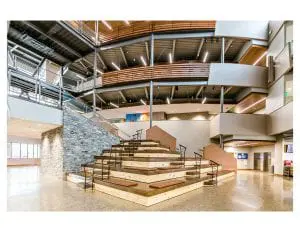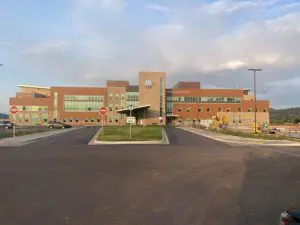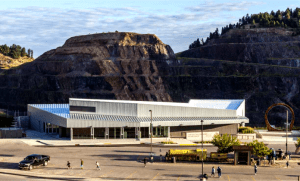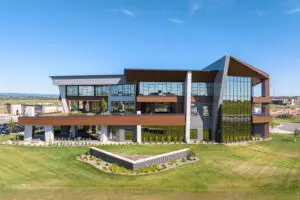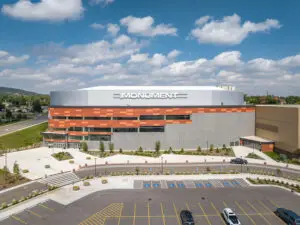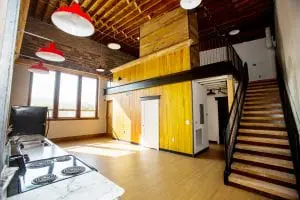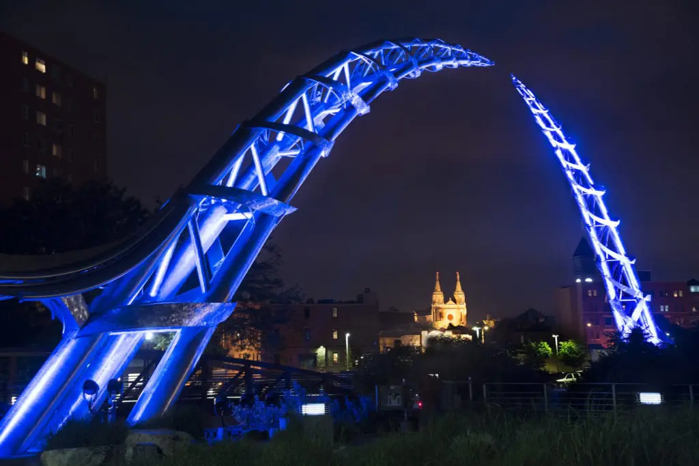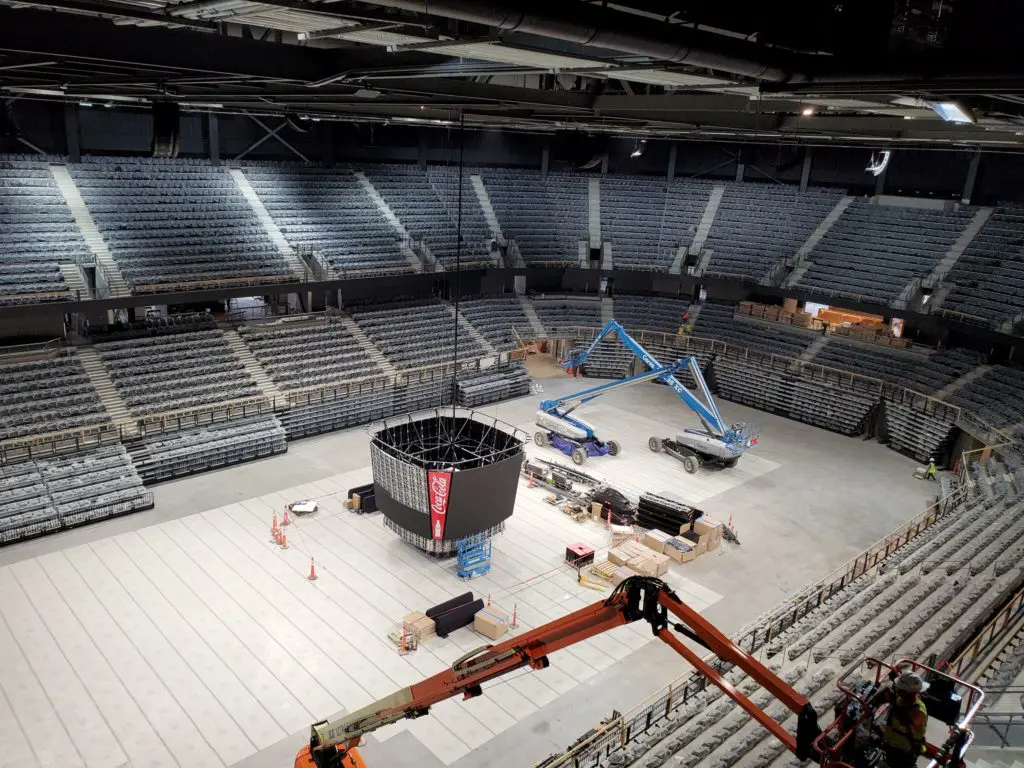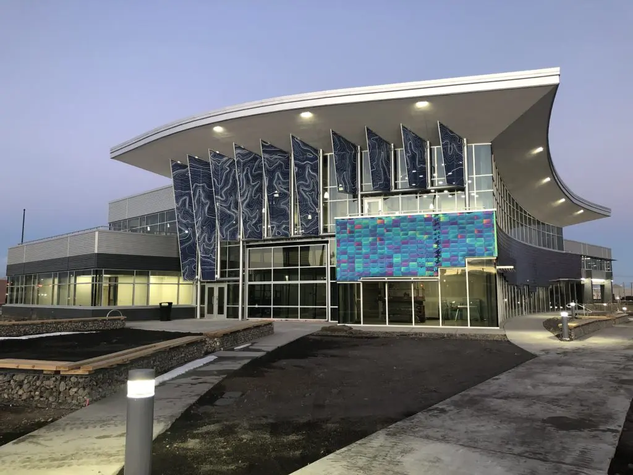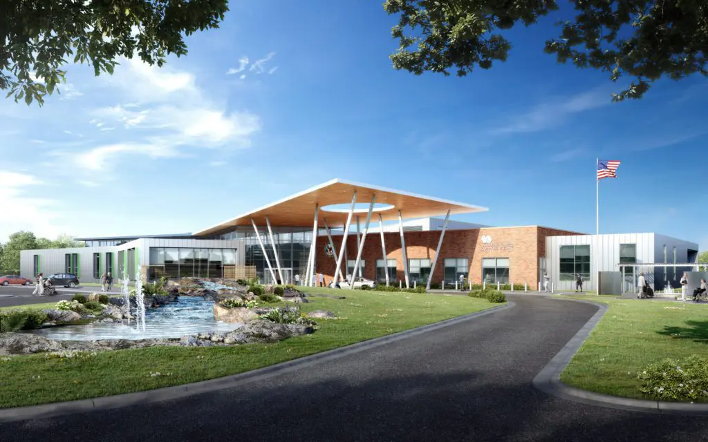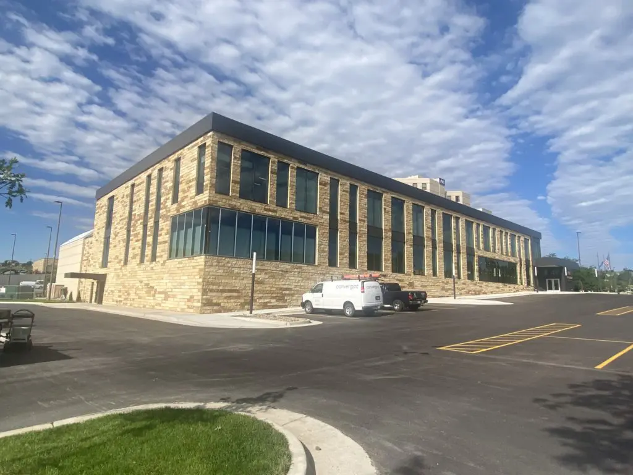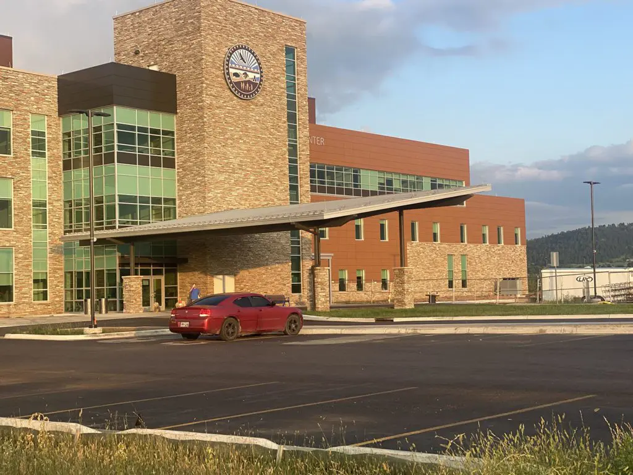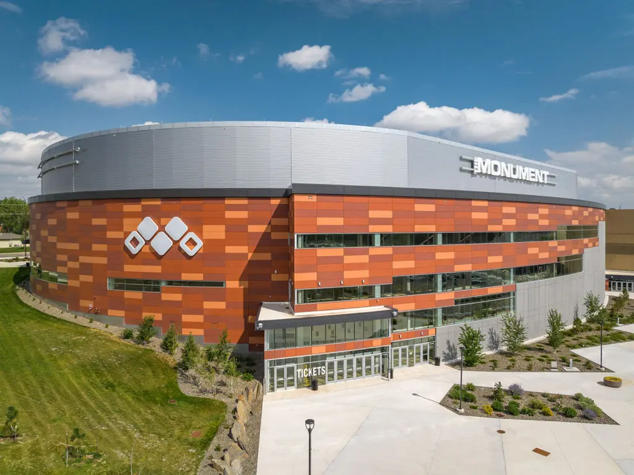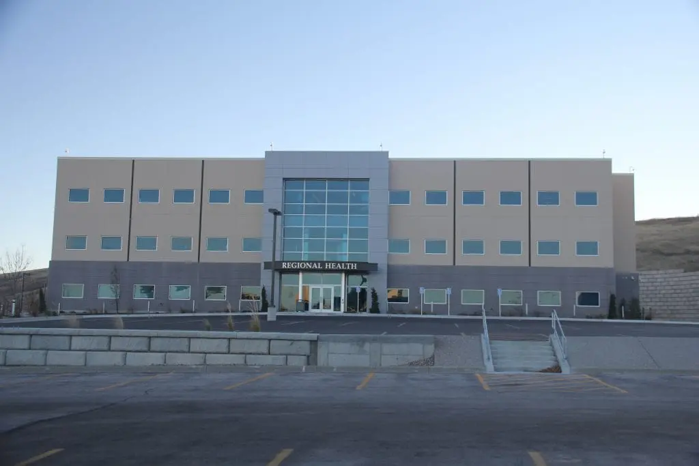
About The Project
The Rapid City Regional Hospital Campus Office Building is a three-story structure. The structure is founded on drilled piers and grade beams, with the first floor being a slab on grade above engineered fill. The second and third floors are each framed with composite steel beams supported on steel columns, and the roof structure is constructed with steel deck supported by bar joists and steel girders.
Project Details
- Location: Rapid City, SD
- Dollar value: $7 million
- Square footage: 36,723 sq. ft.
- Owner: Rapid City Regional Hospital
- Architect: HDR Architecture Inc.
- General contractor: Scull Construction
- Completion date: 2012
