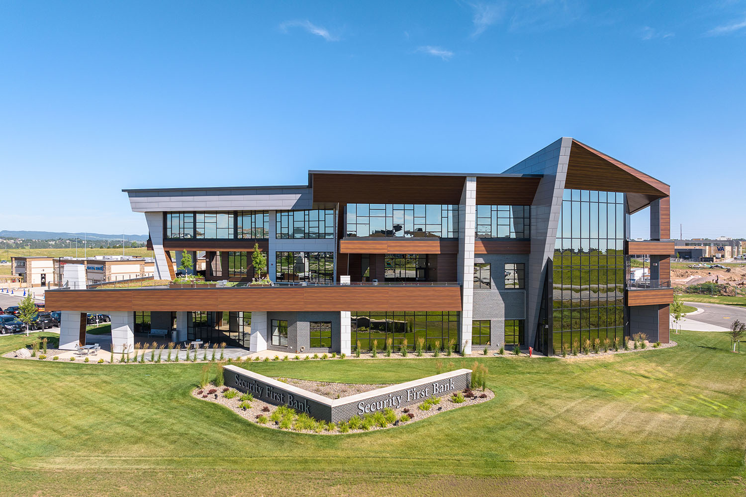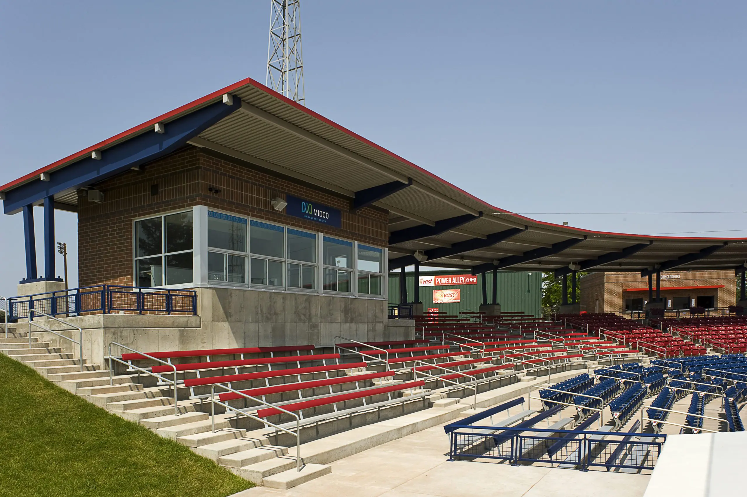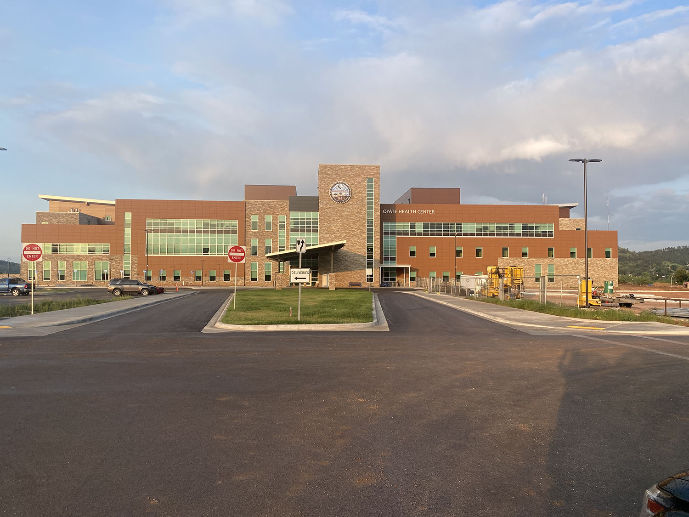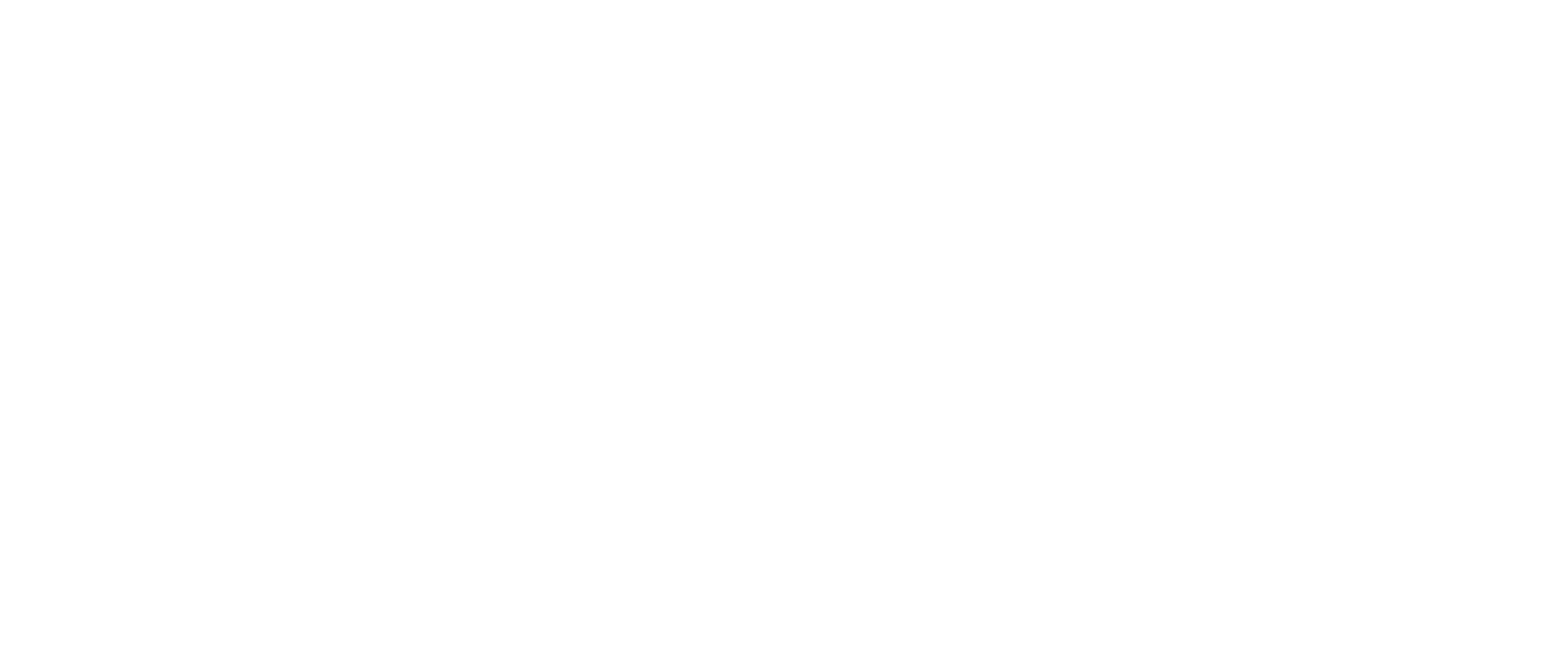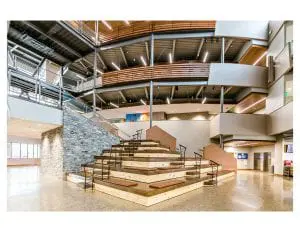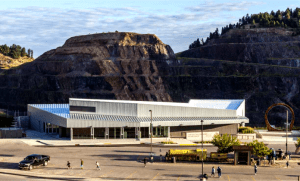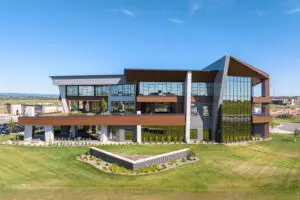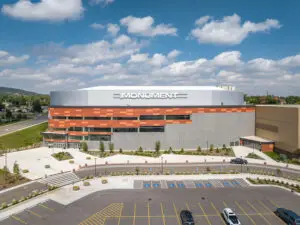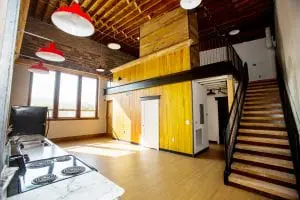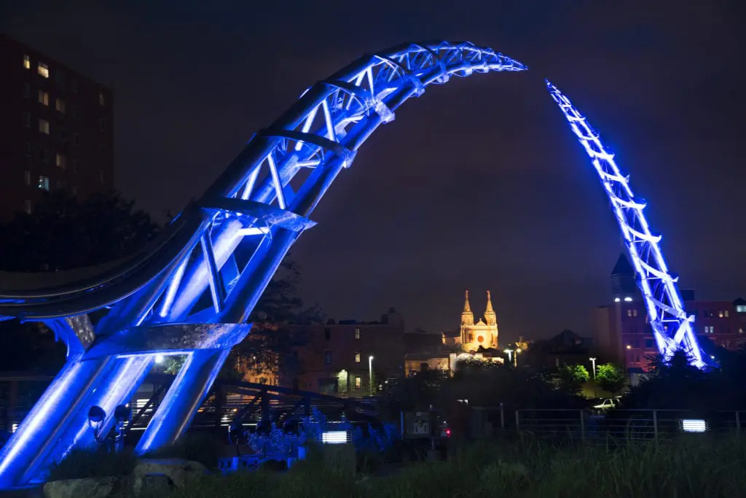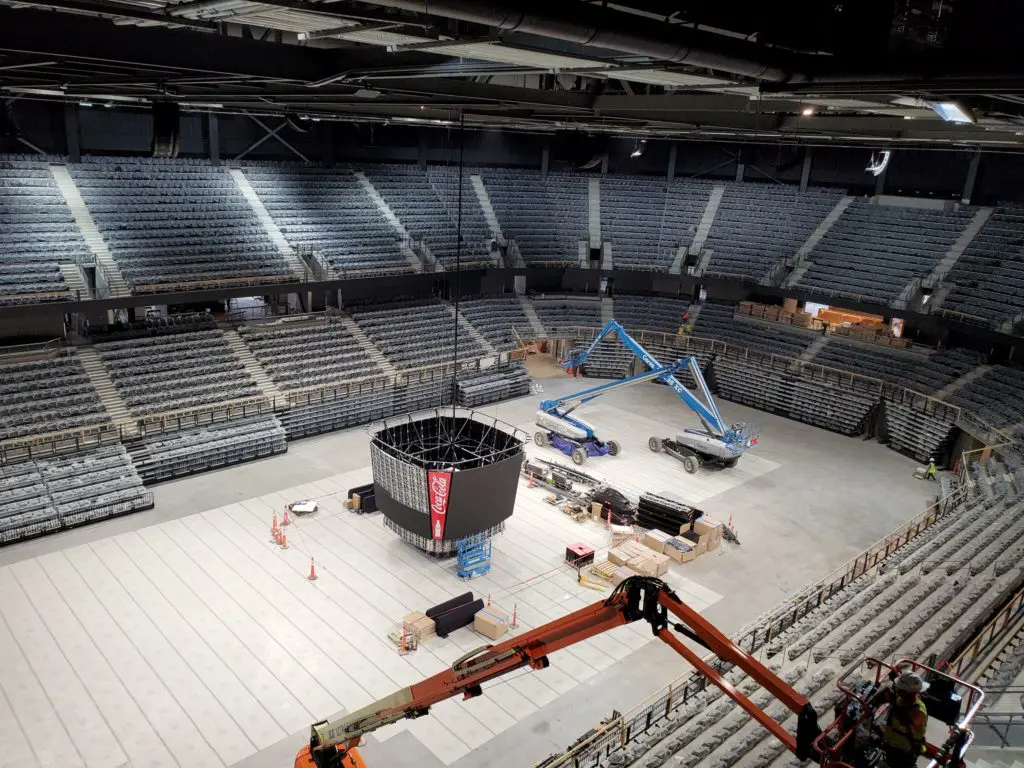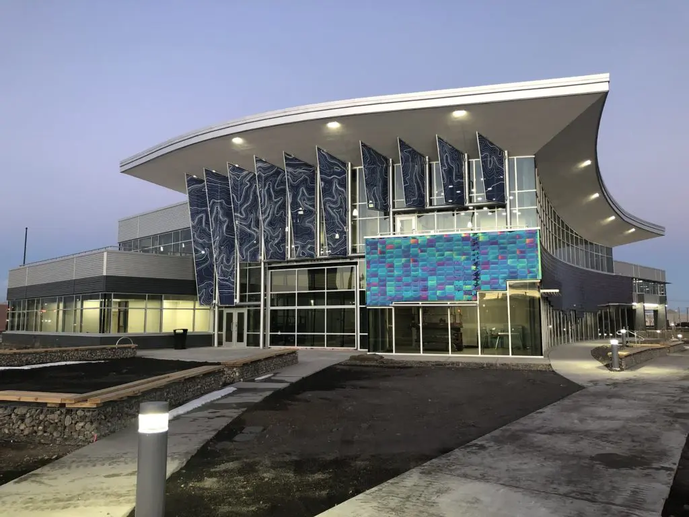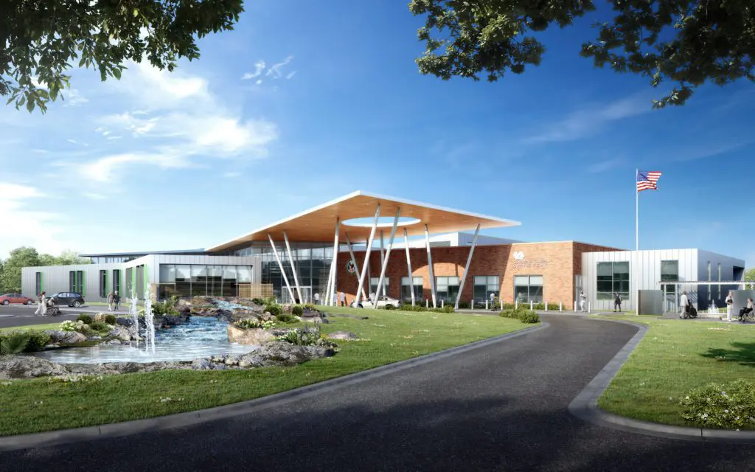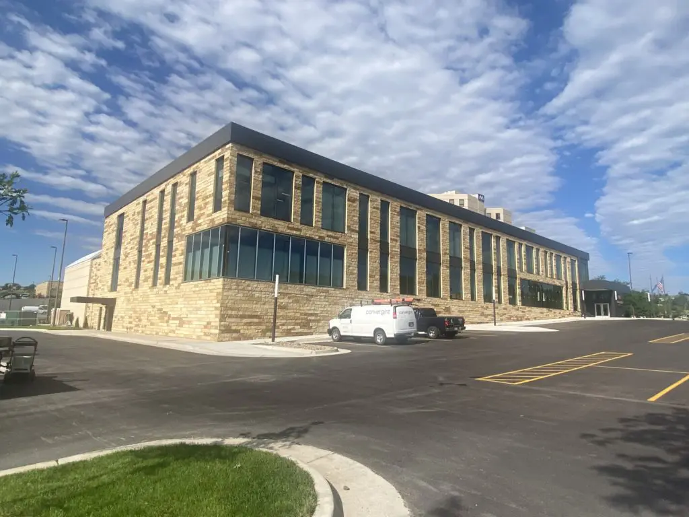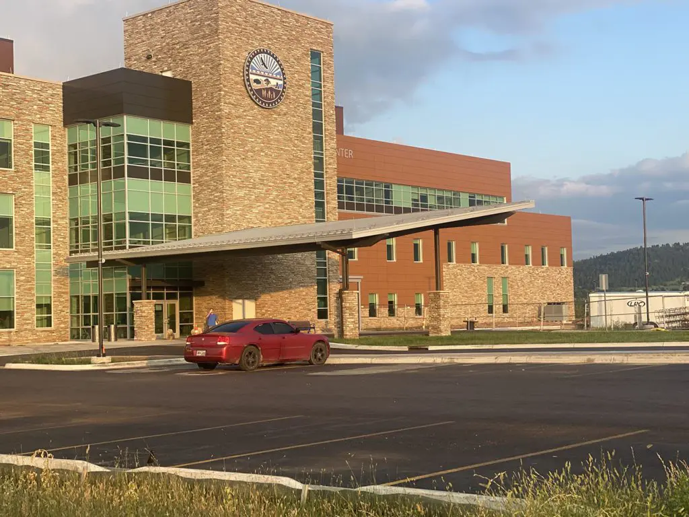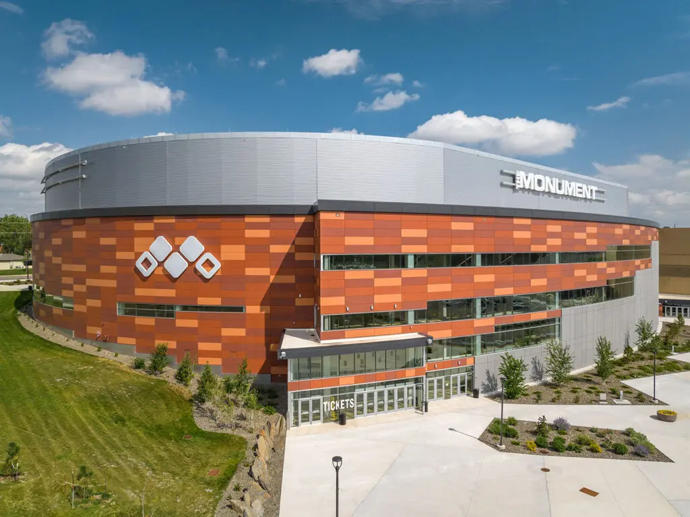
About The Project
The Avalon Manufacturing facility was designed with efficiency in mind. Steel joists and continuous beam lines create large open bays in the work area.In the front of house area, the hollow-core floor structure keeps a low pro-file and allows reduced floor-to-floor heights. Load bearing insulated precast wall panels provide an efficient building shell system. The precast walls, hol-low-core floor, and steel roof framing were all erected simultaneously, reducing the overall erection time of the structure.A two-story accent vestibule is framed with cold-formed studs running full height to the roof level.
Project Details
- Location: Lead, SD
- Dollar value: $3.5 million
- Square footage: 8,000 sq. ft.
- Owner: SD Science & Technology Authority
- Architect: Dangermond Keane Architecture
- General contractor: Ainsworth Benning Construction
- Completion date: 2015
